RAEL Projects
RAEL designs, installs and services fire protection systems for America’s most demanding commercial and residential sites – yours.
active projects
Recent Projects
Past projects
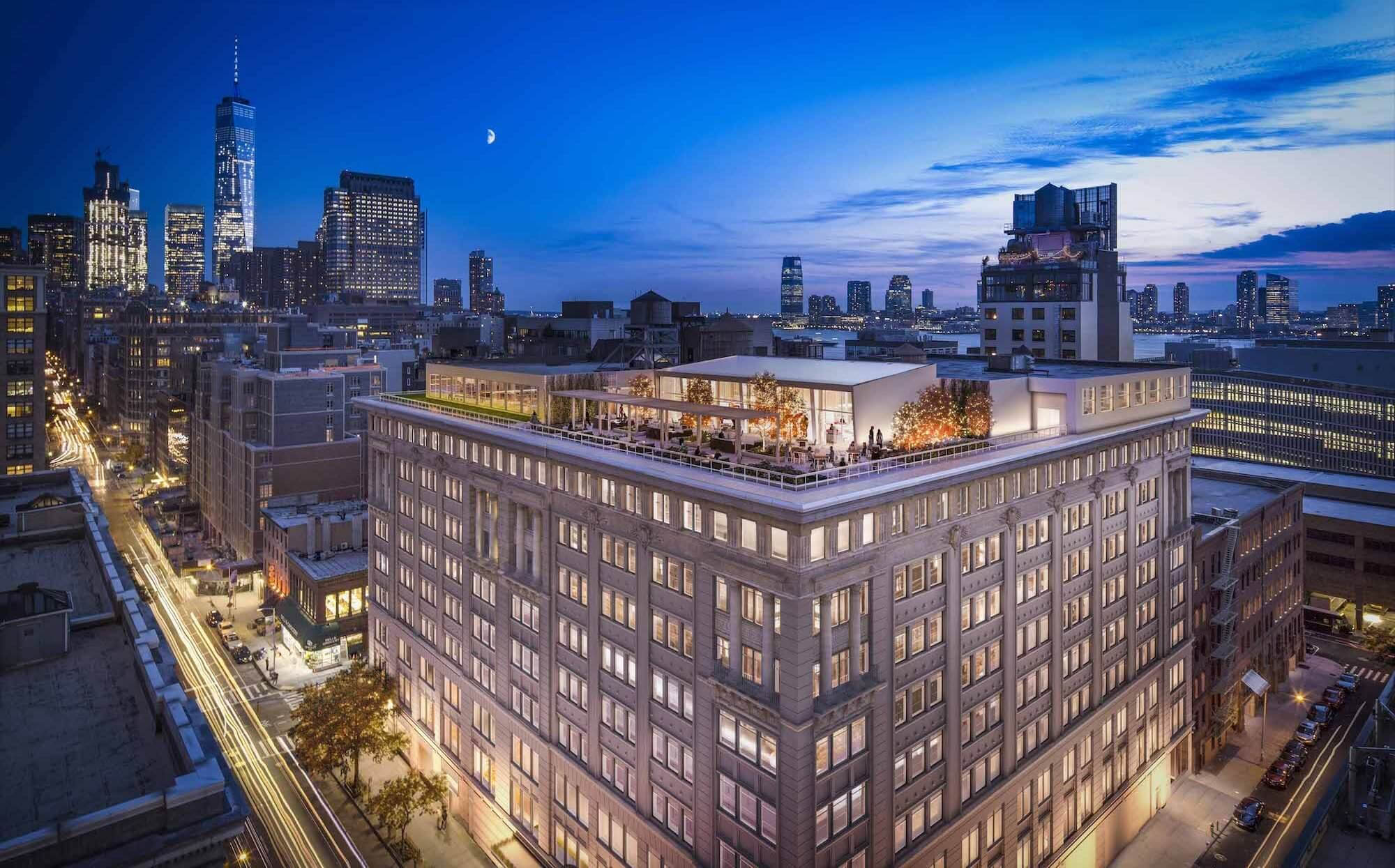
RESIDENTIAL
The JACX
RAEL is proud to have provided the fire protection system for the JACX, a 1.2 million-square-foot creative office development in Long Island City, Queens which features two 26-story office towers connected by a four-story podium, with over 50,000 SF of retail space, including a food hall, restaurants, gourmet market, a boutique fitness center, as well as a 388-space parking garage.
https://thejacx.com/
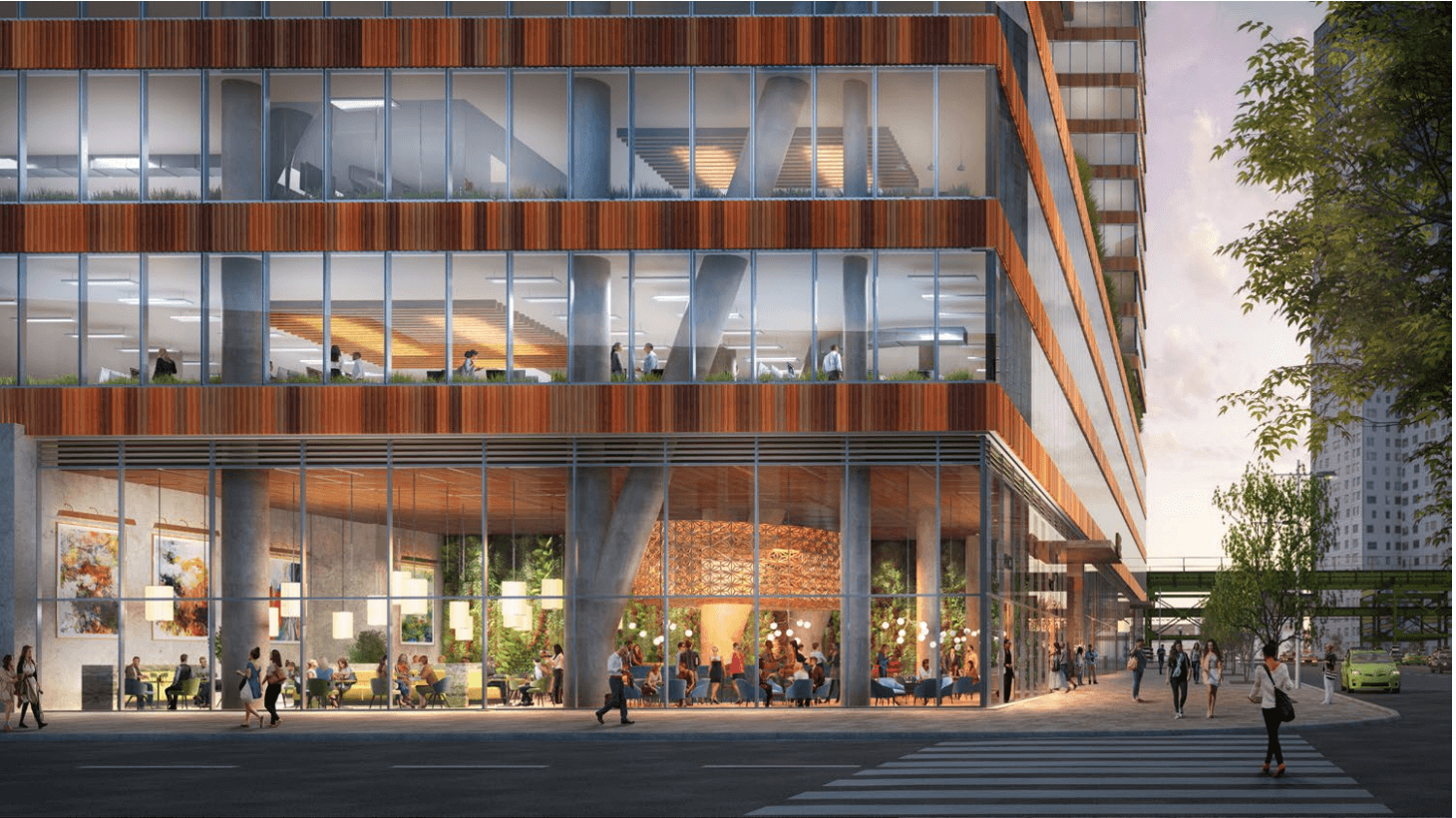
RESIDENTIAL
The JACX
“The JACX boasts an environmentally responsible design with sustainable cost-saving building systems, and is projected to be LEED Silver. The property features include: (i) 100,000-gallon storm-water reclamation and filtration system, (ii) Low-flow water fixtures throughout, (iii) Five energy-efficient gas-fired, condensing hot-water boilers, (iv) Tenant-controlled water-cooled DX units on each floor instead of central OA system, (v) Two-stage air filtration system for superior indoor air quality, and (vi) Demand-based CO2 control.” – The JACX
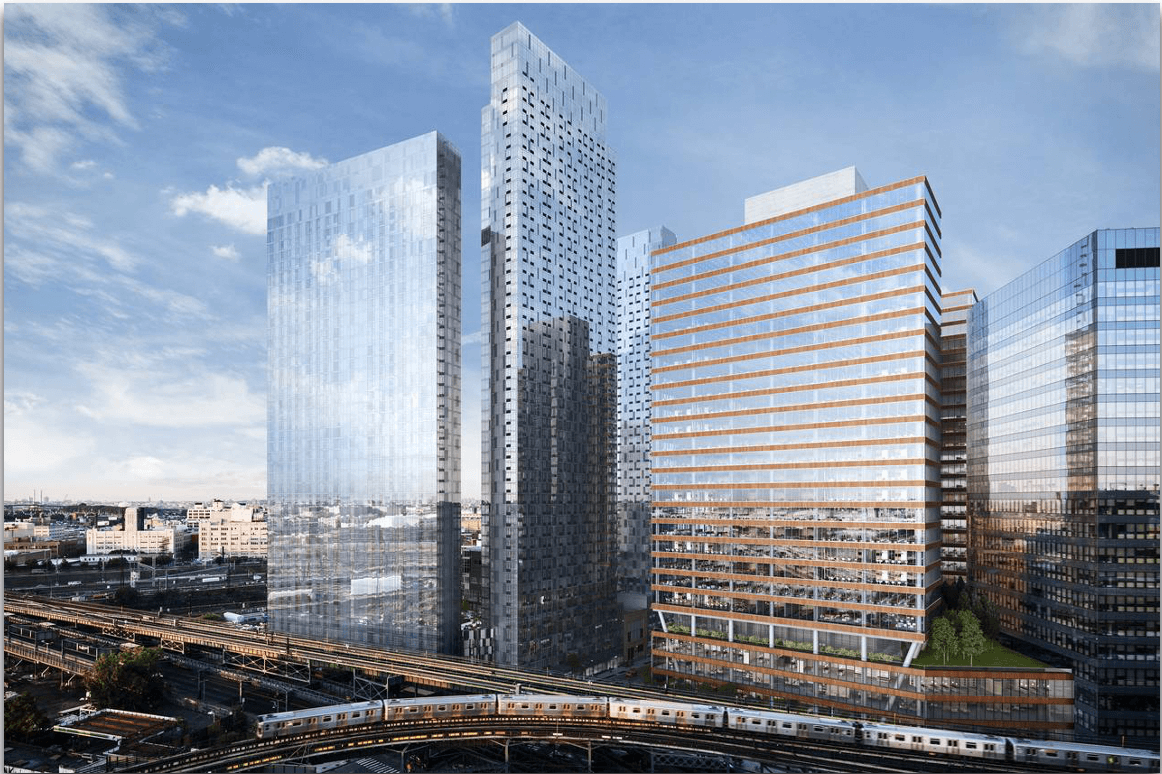
RESIDENTIAL
The JACX
“Tishman Speyer began construction of The JACX in late 2016 and topped out at 446 feet in October 2020. The JACX is the single biggest addition to Long Island City’s office inventory since the Citicorp Building opened in 1990. The massive Queens Plaza district development employs an open loft concept that allows for panoramic views and abundant sunlight.” – Wikipedia
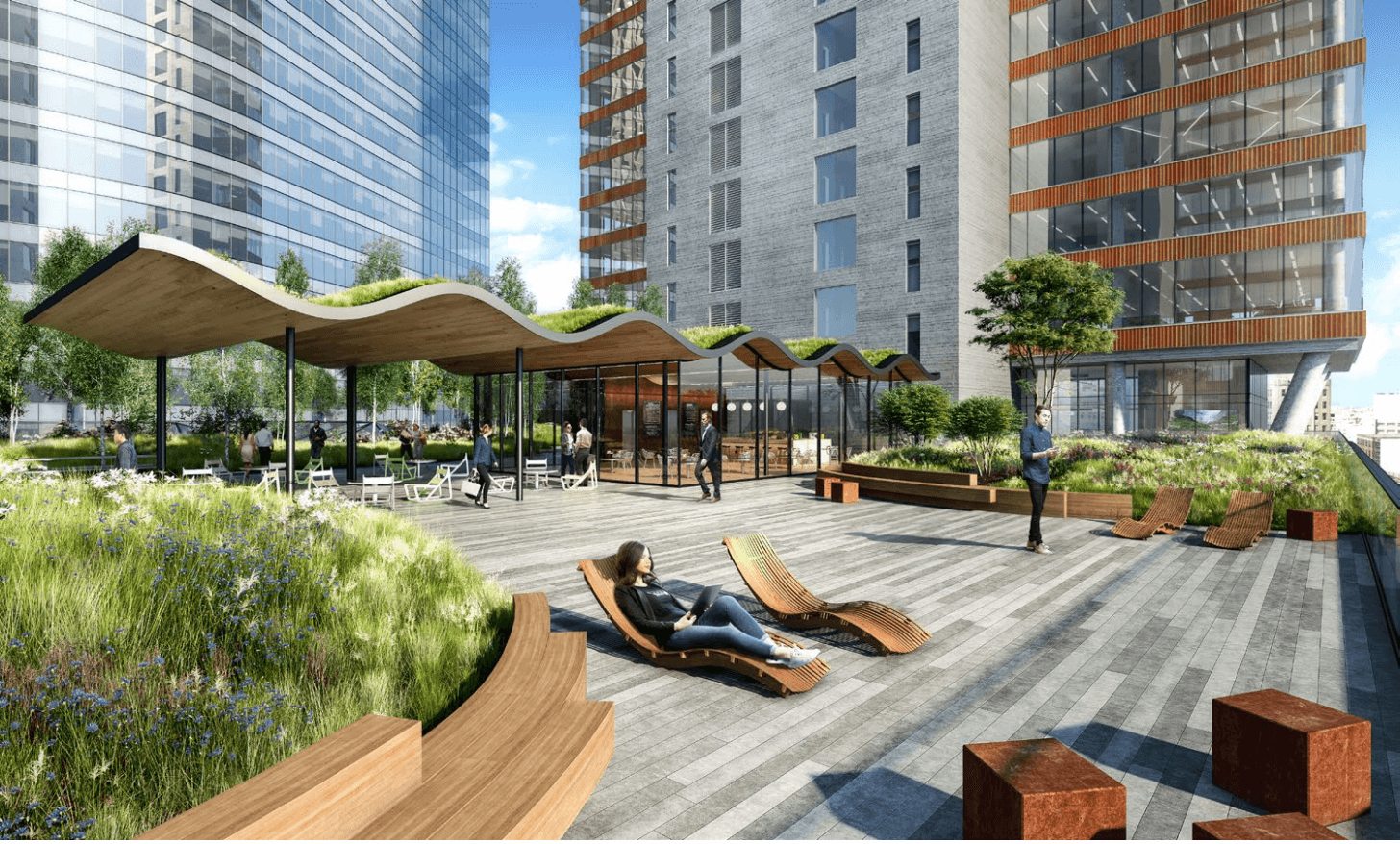
RESIDENTIAL
The JACX
“The JACX will feature a fifth floor outdoor terrace that will include more than an acre of landscaped terraces, food and beverage, and multiple collaborative and recreational spaces. Curated retail offerings will include a restaurant operated by Chef Dan Kluger (the proprietor of the popular seasonal American restaurant Loring Place in Greenwich Village).” – The JACX
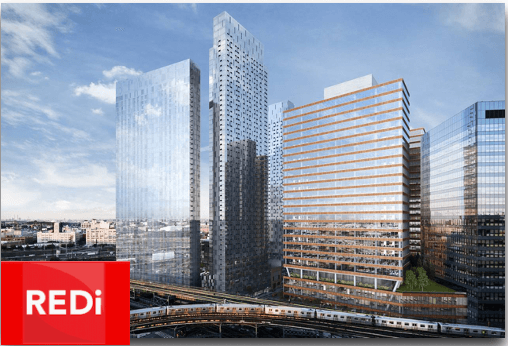
RESIDENTIAL
The JACX
As part of our ongoing program RAEL will be providing service validation including inspections, testing and maintenance visits, as well managing NFPA and FDNY compliance with our REDi technology platform. Incorporating NFC tags on equipment, our mobile app and customer portal, the REDi platform provides customers with complete visibility into their fire protection equipment inventory as well as the services we provide.
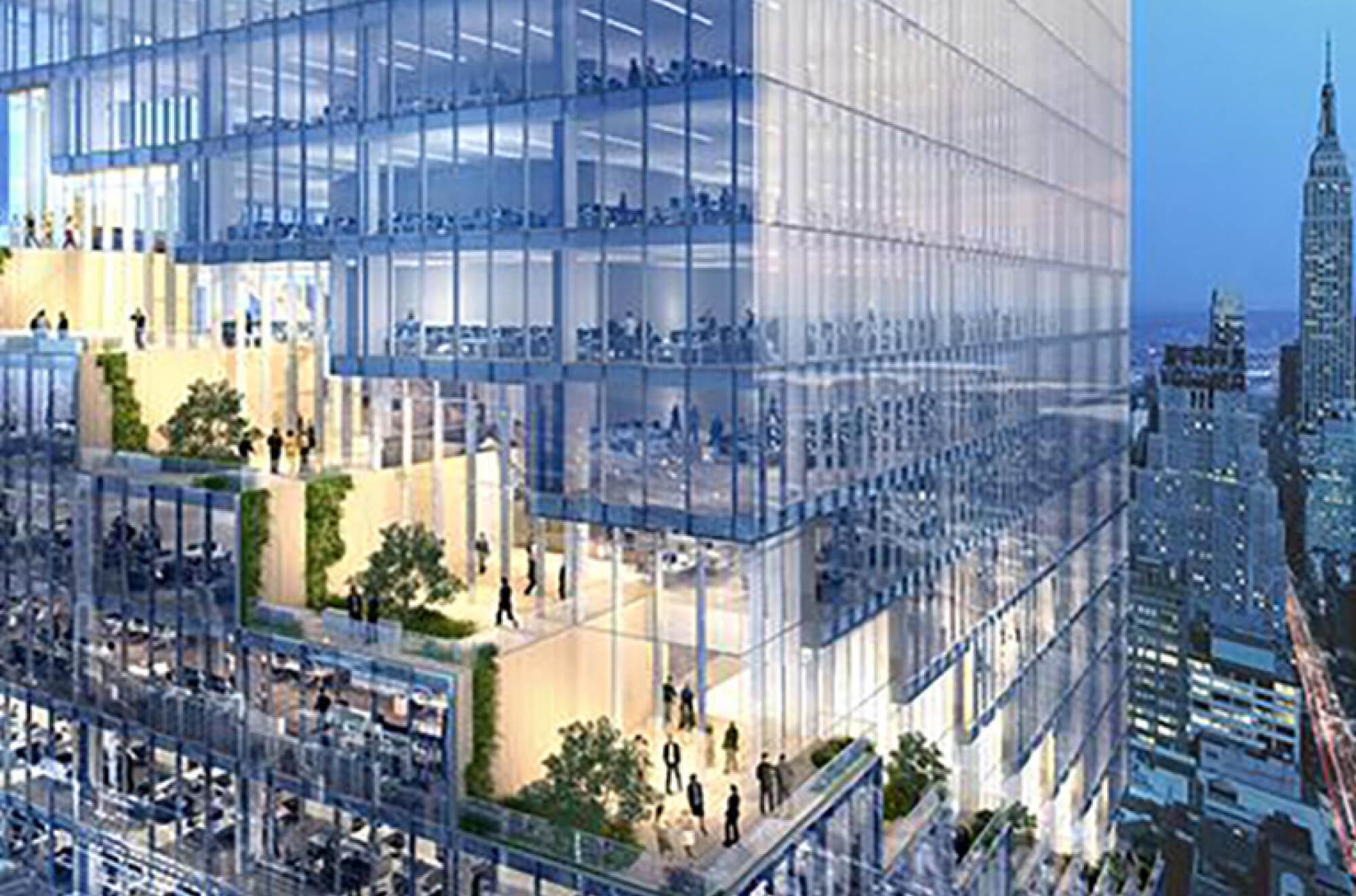
IN PROGRESS
The Spiral
RAEL is in the process of installing the fire sprinkler system at The Spiral, also known as 66 Hudson Boulevard, a 66-floor skyscraper under construction in Hudson Yards, Manhattan, New York City. “The project was announced in 2016 by real estate developer Tishman Speyer as a 1,041-foot skyscraper with 2.85 million square feet and 66 floors. The tower was designed by Danish architectural firm Bjarke Ingels Group. A distinguishing feature of the proposed building is that each floor will have outdoor gardens that will spiral around the building.” – Wikipedia
https://www.thespiralny.com/
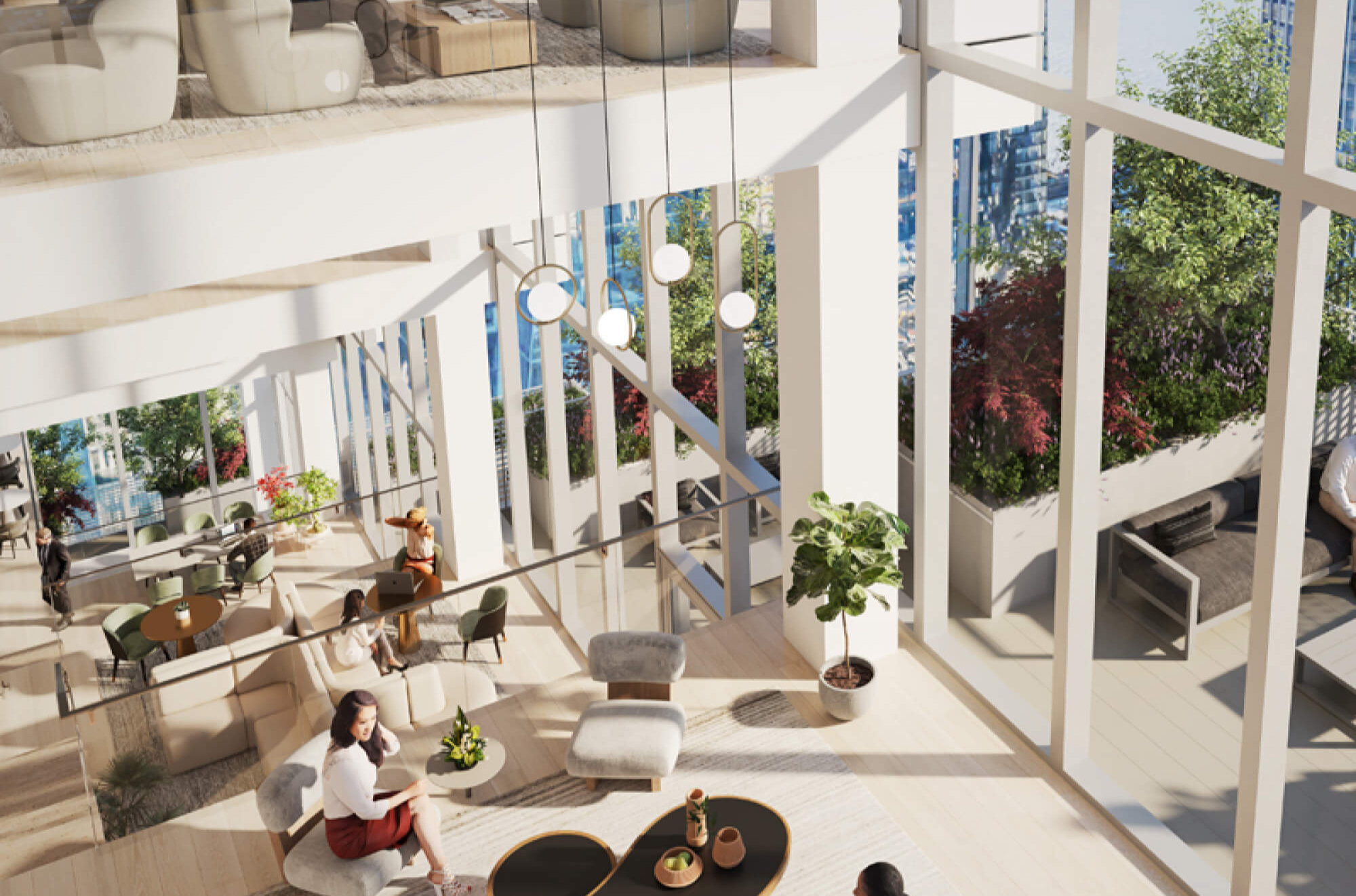
IN PROGRESS
The Spiral
“The Spiral’s form takes inspiration from the classic Manhattan step-back as it tapers vertically with green spaces circling from base to top. The terraces will provide each floor with outdoor space and multi-floor atria for dynamic work space or unique meeting areas. Center-core open floor plans will allow for flexible configurations, while soaring ceilings and virtually column-free floor plates will provide unobstructed city and river views.” – Tishman Speyer
https://www.thespiralny.com/
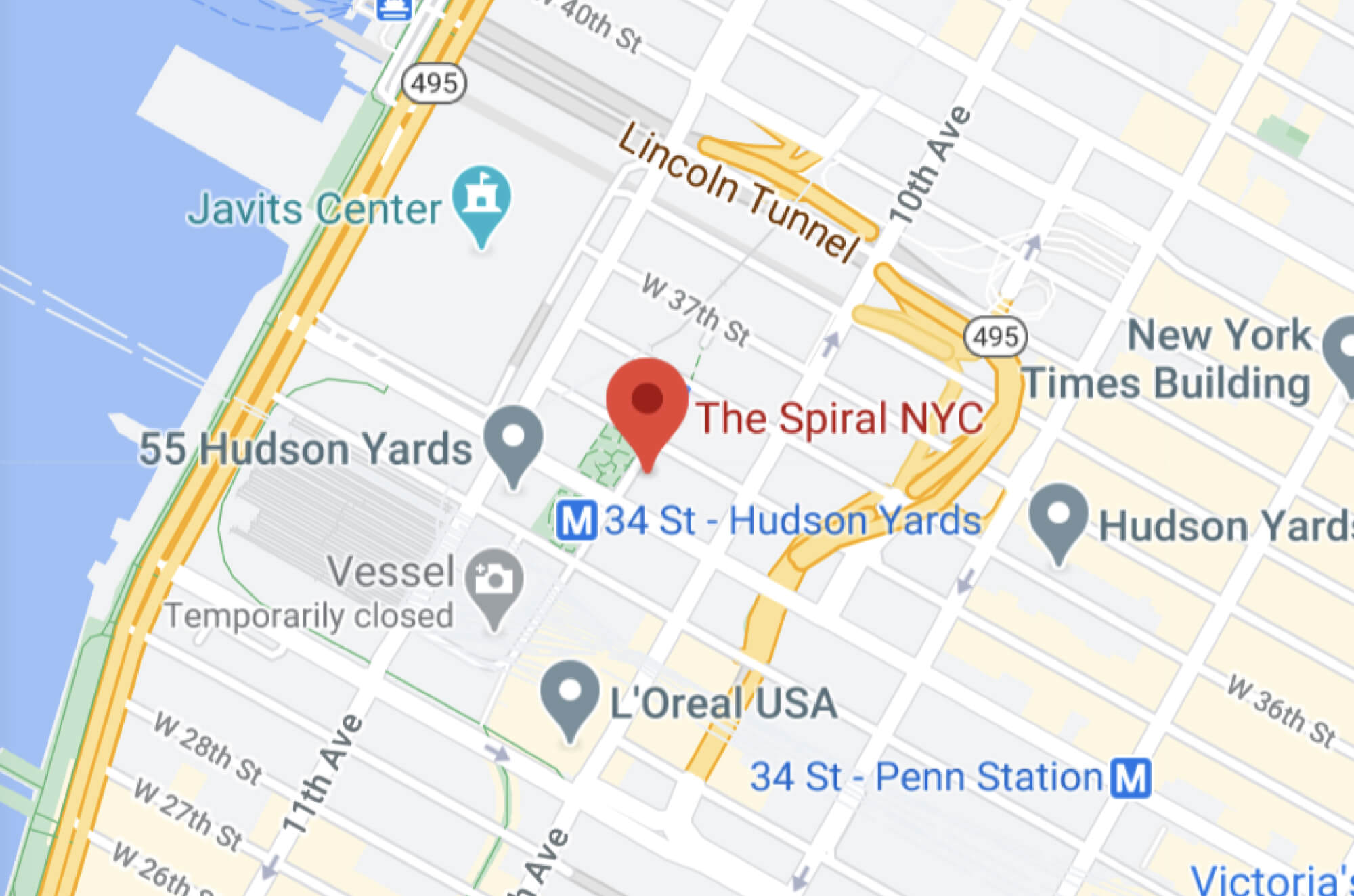
IN PROGRESS
The Spiral
“Located on Hudson Boulevard at the northern tip of the High Line elevated park, The Spiral occupies an entire city block between 34th and 35th Streets at the heart of Hudson Yards. The tower’s 30-foot-tall lobby will front Hudson Boulevard Park, further extending access to urban green space and offering ground-floor retail offering.” – Tishman Speyer
https://www.thespiralny.com/
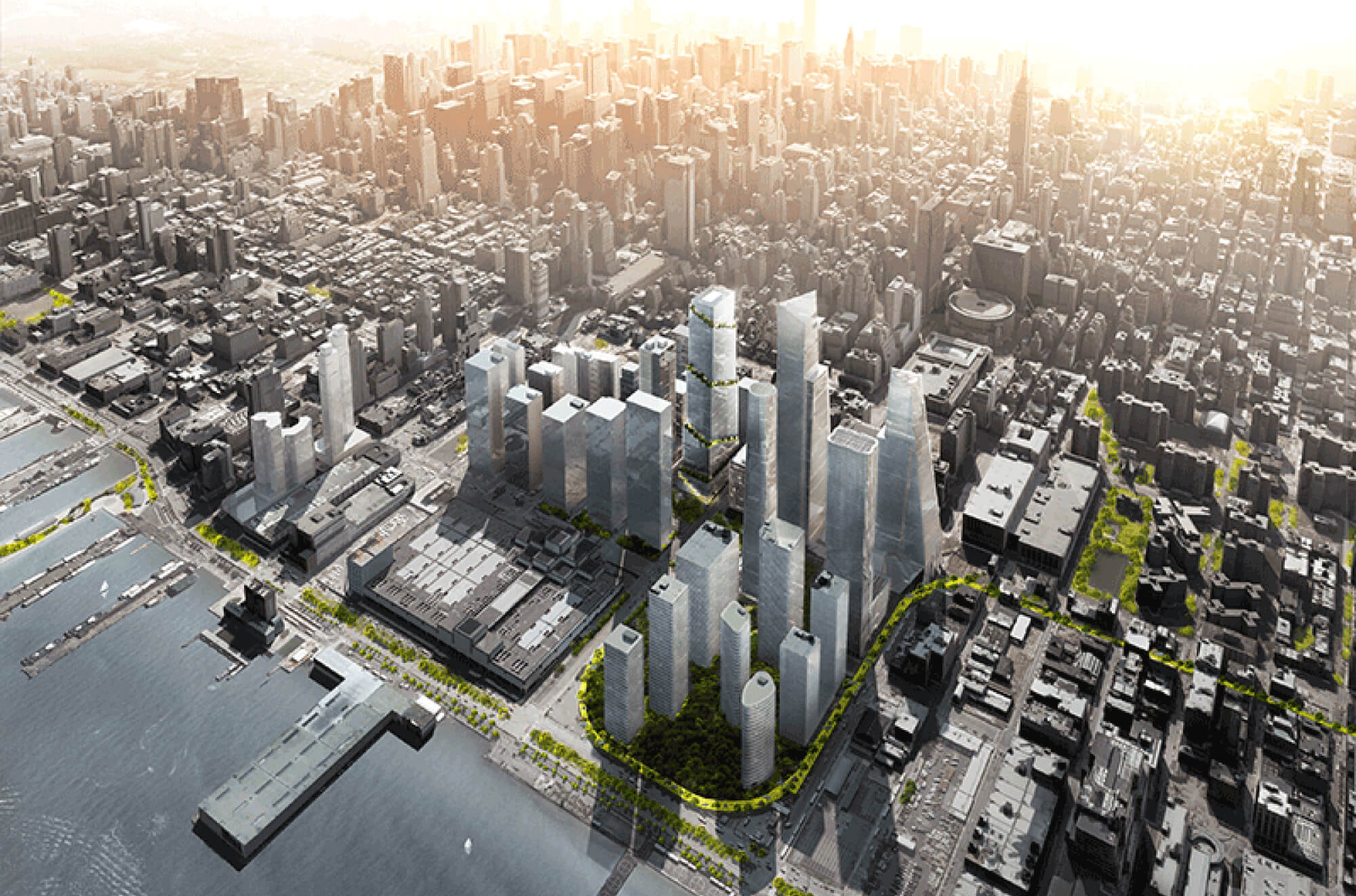
IN PROGRESS
The Spiral
“Directly facing The Spiral’s entrance is access to the newly extended 7 Train, providing an easy commute to Grand Central Terminal and the rest of Manhattan. The tower is in close proximity to the city’s most convenient transportation hubs, including the Port Authority, Penn Station, the Lincoln Tunnel and the West Side Highway, allowing for easy access to all five boroughs and the tristate area.” – Tishman Speyer
https://www.thespiralny.com/
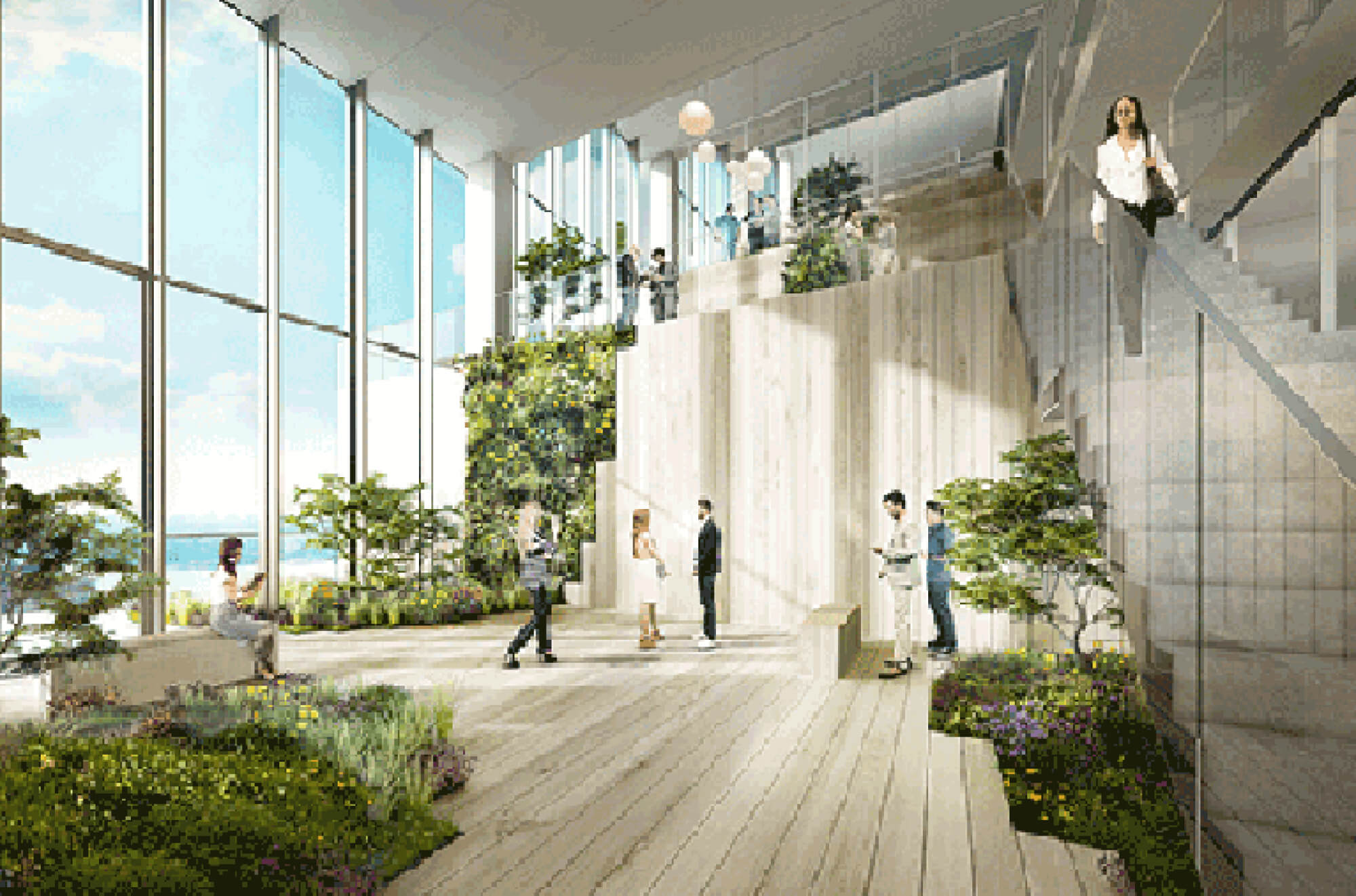
IN PROGRESS
The Spiral
“The Spiral draws its sustainable and landscaped inspiration from the acres of newly developed green space adjacent to it, including the final phase of the High Line and the 550-acre Hudson River Park, with its miles of bike and jogging paths. With a similar focus on sustainability and green construction, The Spiral is targeting LEED certification.” – Tishman Speye
https://www.thespiralny.com/
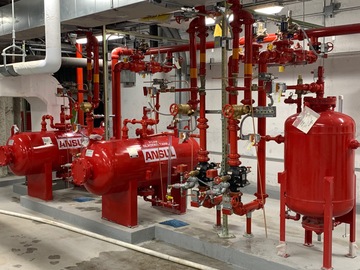
COMMERCIAL
One Vanderbilt
“RAEL is proud to have installed the fire protection at One Vanderbilt, a 67-floor skyscraper at the corner of 42nd Street and Vanderbilt Avenue in midtown Manhattan. It is the fourth tallest-building in New York City, reaching 1,401 feet above the ground. The building was proposed by New York City mayor Bill de Blasio and developer SL Green Realty as part of a planned Midtown East rezoning in the early 2010s.” – Wikipedia
https://www.onevanderbilt.com/
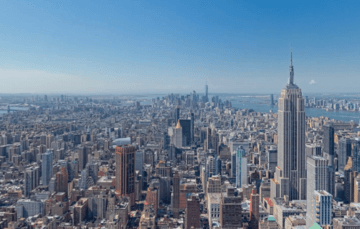
COMMERCIAL
One Vanderbilt
RAEL is currently working on the fire protection system for One Vanderbilt’s observation deck, The Summit, which sits at 1,020-feet above the ground, and will be one of the highest indoor/outdoor observation decks in New York City. One Vanderbilt documents the 360-degrees view from different floors on the building on its website.
https://www.onevanderbilt.com/
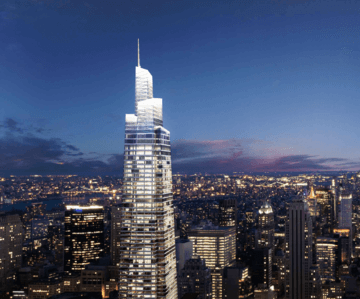
COMMERCIAL
One Vanderbilt
“A groundbreaking ceremony for One Vanderbilt was held in October 2016. The tower topped out on September 17, 2019, two months ahead of schedule, and the building opened in September 2020. The 1.6-million-square-foot (150,000 m2) skyscraper’s roof is 1,301 feet (397 m) high and its spire is 1,401 feet (427 m), making it the city’s fourth-tallest building after One World Trade Center and the under-construction Central Park Tower and 111 West 57th Street.” – Wikipedia
https://www.onevanderbilt.com/
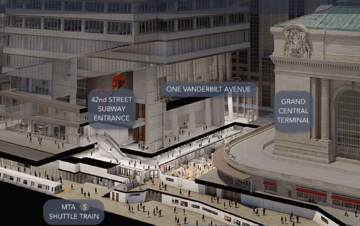
COMMERCIAL
One Vanderbilt
“One Vanderbilt’s construction included improvements that would provide extra capacity for over 65,000 passengers going into the New York City Subway at Grand Central–42nd Street. The improvements included an underground connection between Grand Central Terminal and One Vanderbilt.” – Wikipedia
https://www.onevanderbilt.com/
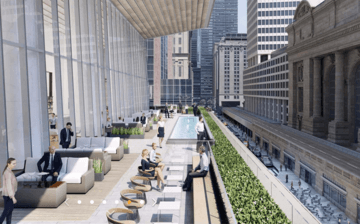
COMMERCIAL
One Vanderbilt
“The MTA mandated the station improvements in exchange for allowing the tower’s construction. In 2015, SL Green gave $220 million toward the building’s construction, of which two-thirds would be used for station redesign, marking the largest private investment in the subway system to date.” – Wikipedia
https://www.onevanderbilt.com/
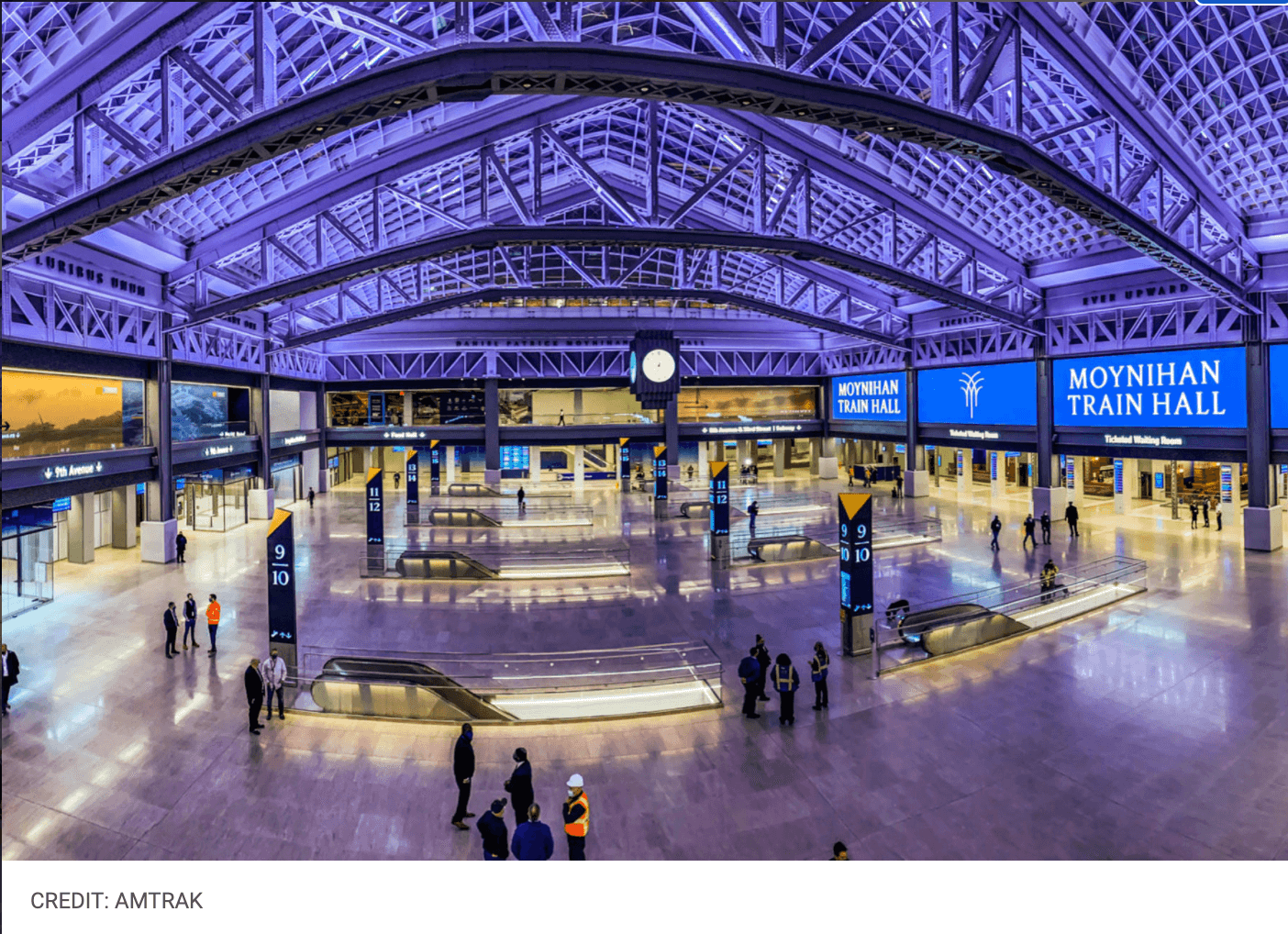
COMMERCIAL
Moynihan Train Hall at Penn Station
Moynihan Train Hall at Penn. Station, NYC—the busiest train station in North America—opened to the public on January 1 after a three-year $1.6 billion renovation. RAEL Fire Protection is proud to have been part of the team involved in the design and installation of the fire suppression systems in multiple parts of this iconic new complex including the entire Food Hall.
https://www.amtrak.com/moynihan-train-hall
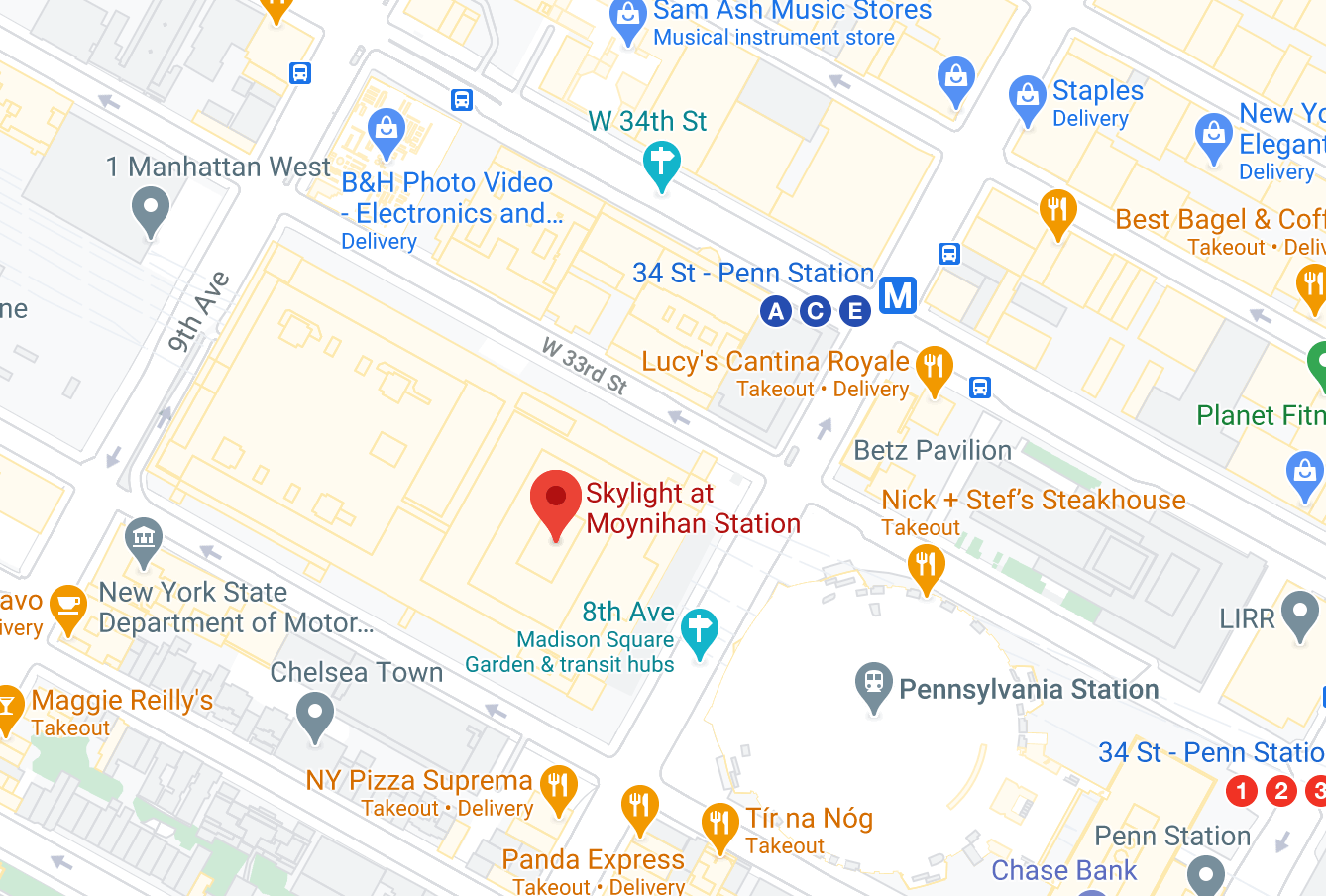
COMMERCIAL
Moynihan Train Hall at Penn Station
“The Daniel Patrick Moynihan Train Hall is an expansion of New York City’s Pennsylvania Station into the adjacent James A. Farley Building, the city’s former main post office building. Located between Eighth Avenue, Ninth Avenue, 31st Street, and 33rd Street in Midtown Manhattan, the annex provides new access to most of Penn Station’s platforms for Amtrak and Long Island Rail Road passengers, serving 17 of the station’s 21 tracks.” – Wikipedia
https://www.amtrak.com/moynihan-train-hall
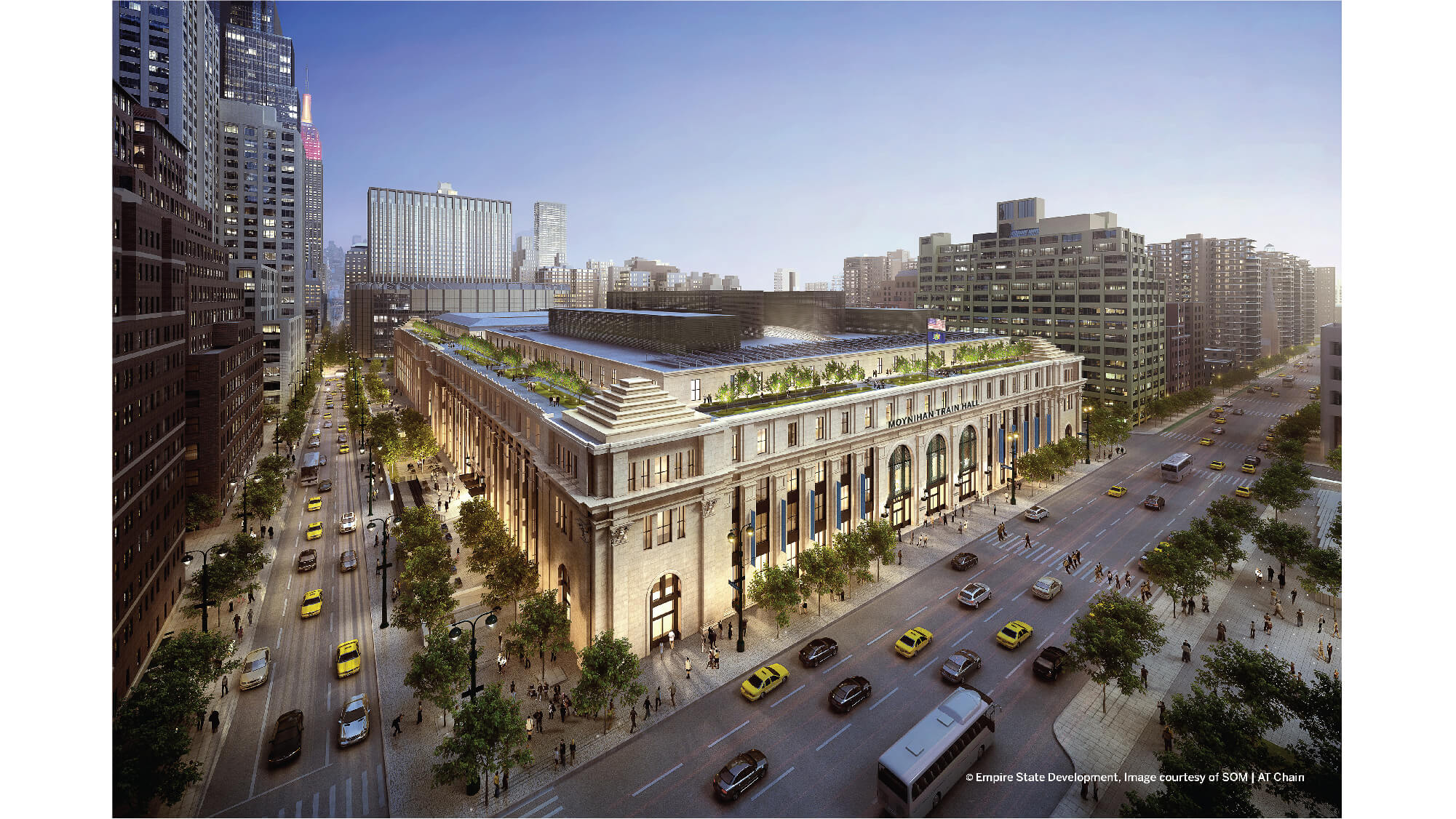
COMMERCIAL
Moynihan Train Hall at Penn Station
“The hall is named for Daniel Patrick Moynihan, the U.S. Senator who had originally championed the plan.” – Wikipedia
https://www.amtrak.com/moynihan-train-hall
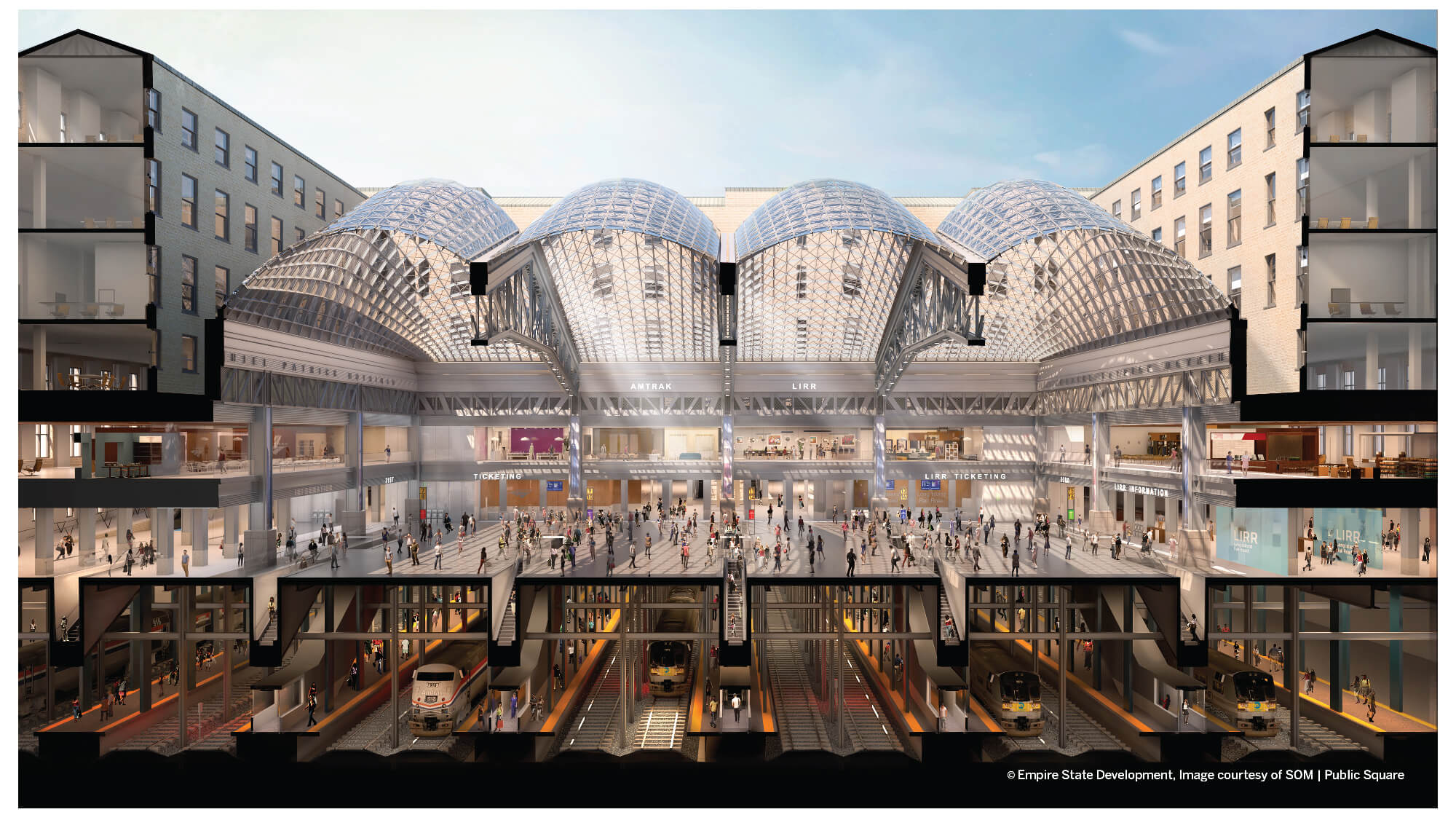
COMMERCIAL
Moynihan Train Hall at Penn Station
“The 486,000 sq ft (45,200 m2) complex was built to alleviate congestion in Penn Station, which saw 650,000 daily riders before the COVID-19 pandemic in 2020. The $1.6 billion renovation restored the Beaux-Arts Farley Building, a designated landmark, and added a central atrium with a glass roof. In addition, Moynihan Train Hall includes retail space, a 320-seat waiting area, public restrooms, and three works of art.” – Wikipedia
https://www.amtrak.com/moynihan-train-hall
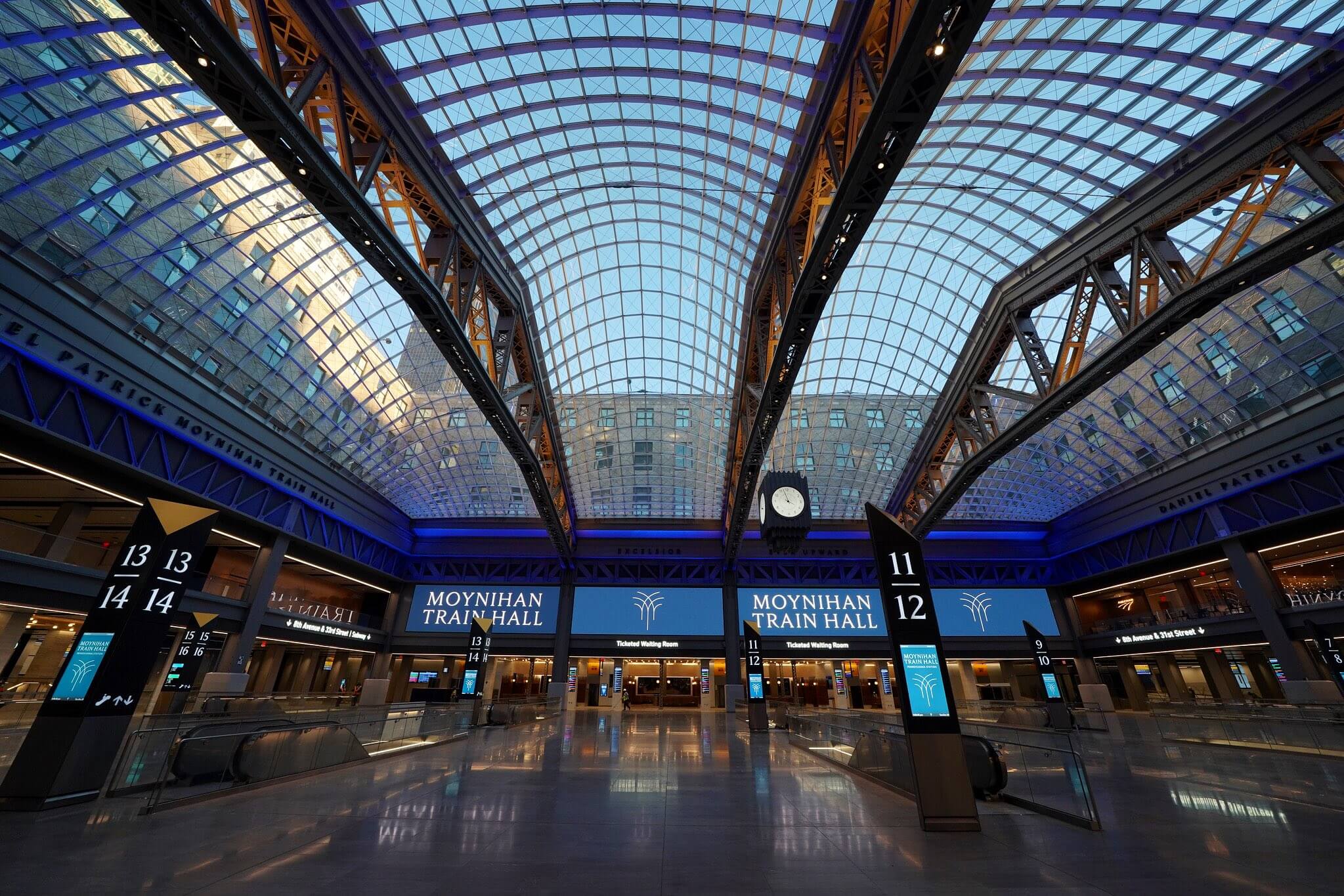
COMMERCIAL
Moynihan Train Hall at Penn Station
“The Moynihan Train Hall will feature a 92-foot high skylight that will rest upon the building’s original and architecturally-dramatic steel trusses. The 255,000 square foot Train Hall will be larger than Grand Central Terminal’s main concourse, and will expand total concourse space at the Pennsylvania Station-Farley Complex by 50 percent.”
– Empire State Development
https://esd.ny.gov/moynihan-train-hall
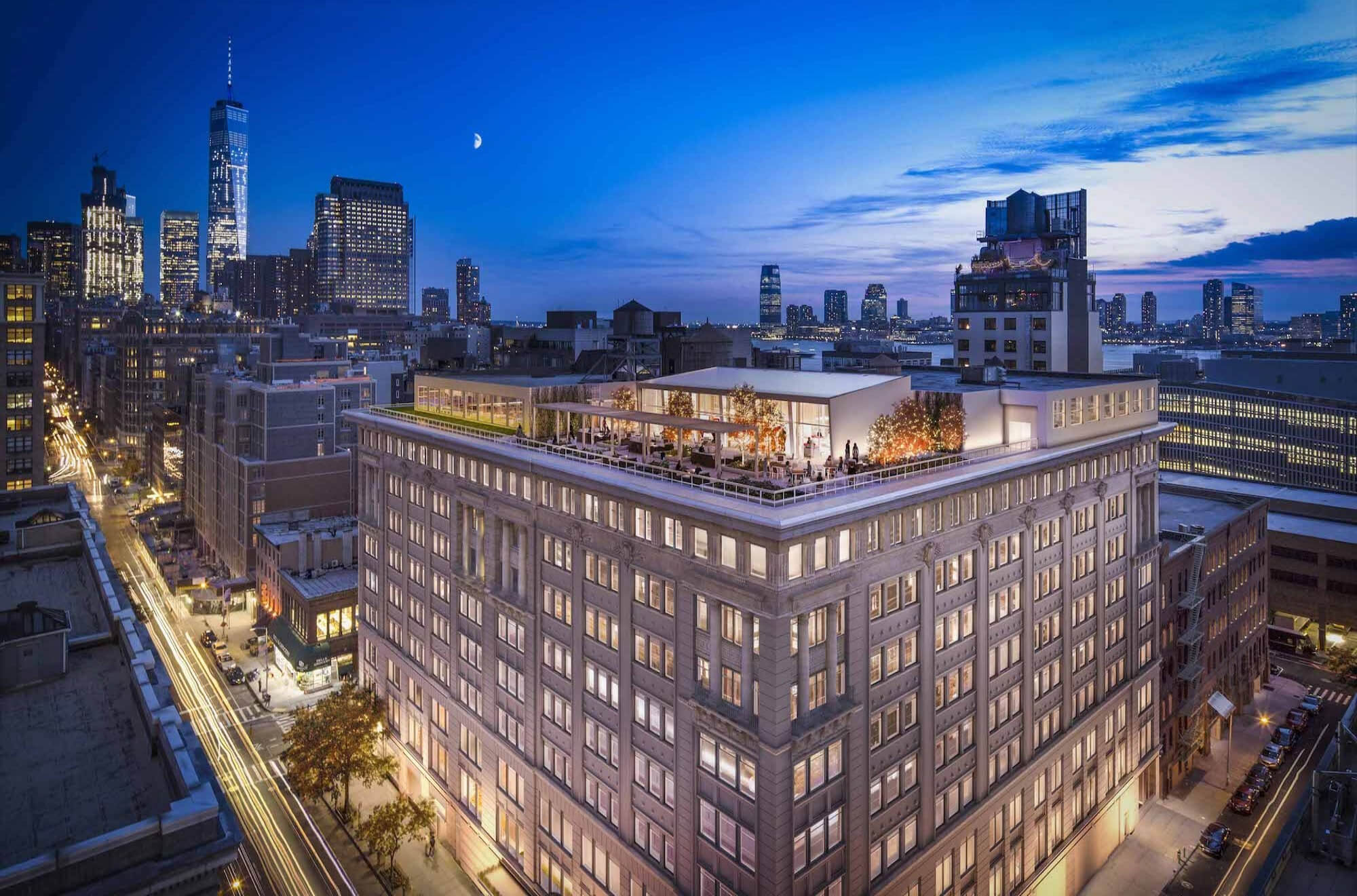
IN PROGRESS
550 Washington St.
RAEL is in process of installing the fire protection system at 550 Washington St., part of Google’s planned Hudson Square campus. The former St. John’s freight terminal is being reimagined into a 12-story, 1.3 million-square-foot cutting-edge commercial office space. “With this expansion from its Chelsea offices at 111 Eighth Avenue, Google said its workforce will double over the next 10 years, adding another 7,000 New York-based staff members.”
– 6sqft.com
https://www.6sqft.com/tag/345-hudson-street/
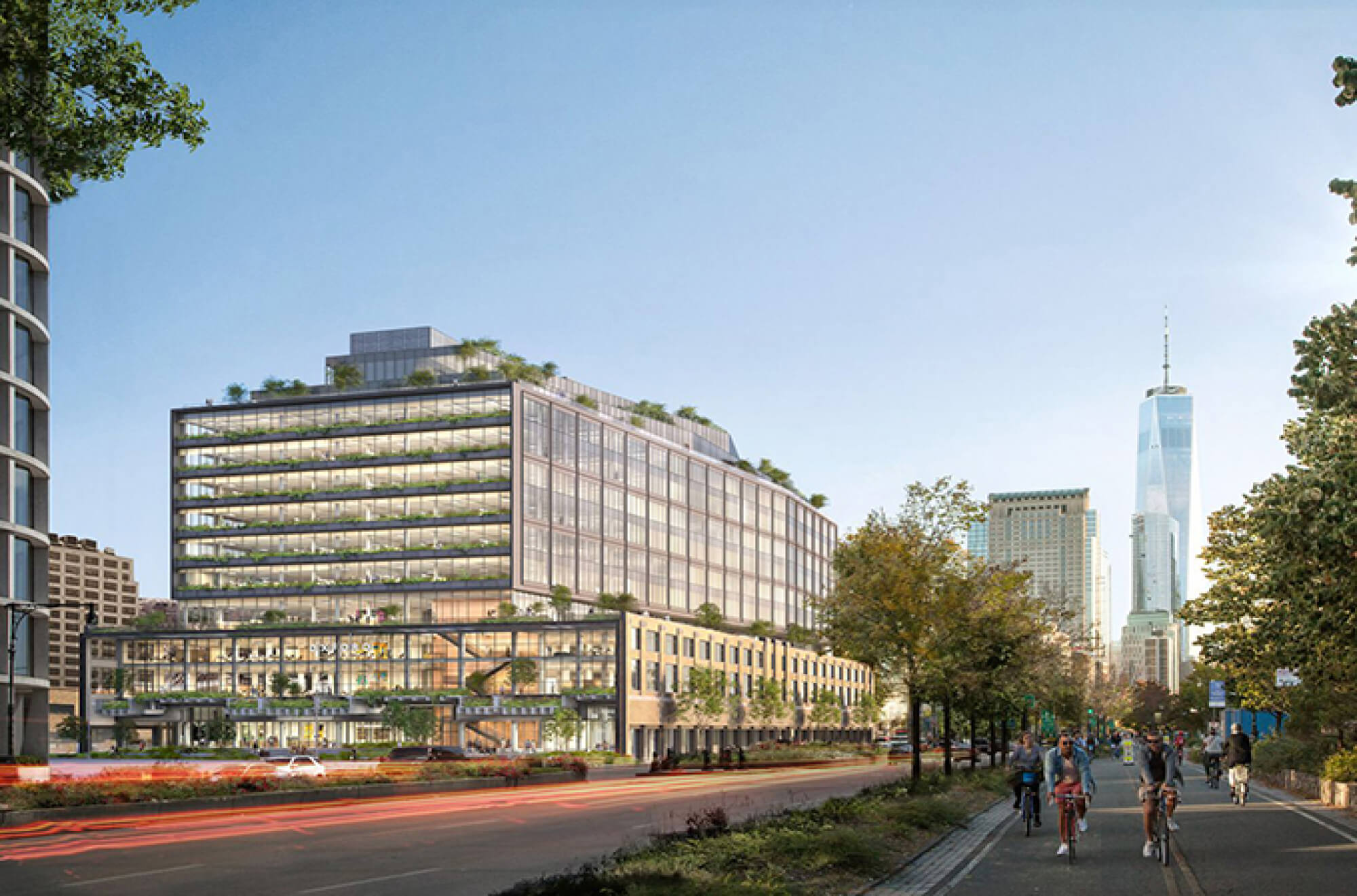
IN PROGRESS
550 Washington St.
“Designed by COOKFOX Architects and developed by Oxford Properties, the building is the main component of the ‘Googleplex’ that encompasses a total of 1.7 million square across three structures, along with 315 Hudson Street and 345 Hudson Street.” – New York YIMBY
https://newyorkyimby.com/category/550-washington-street
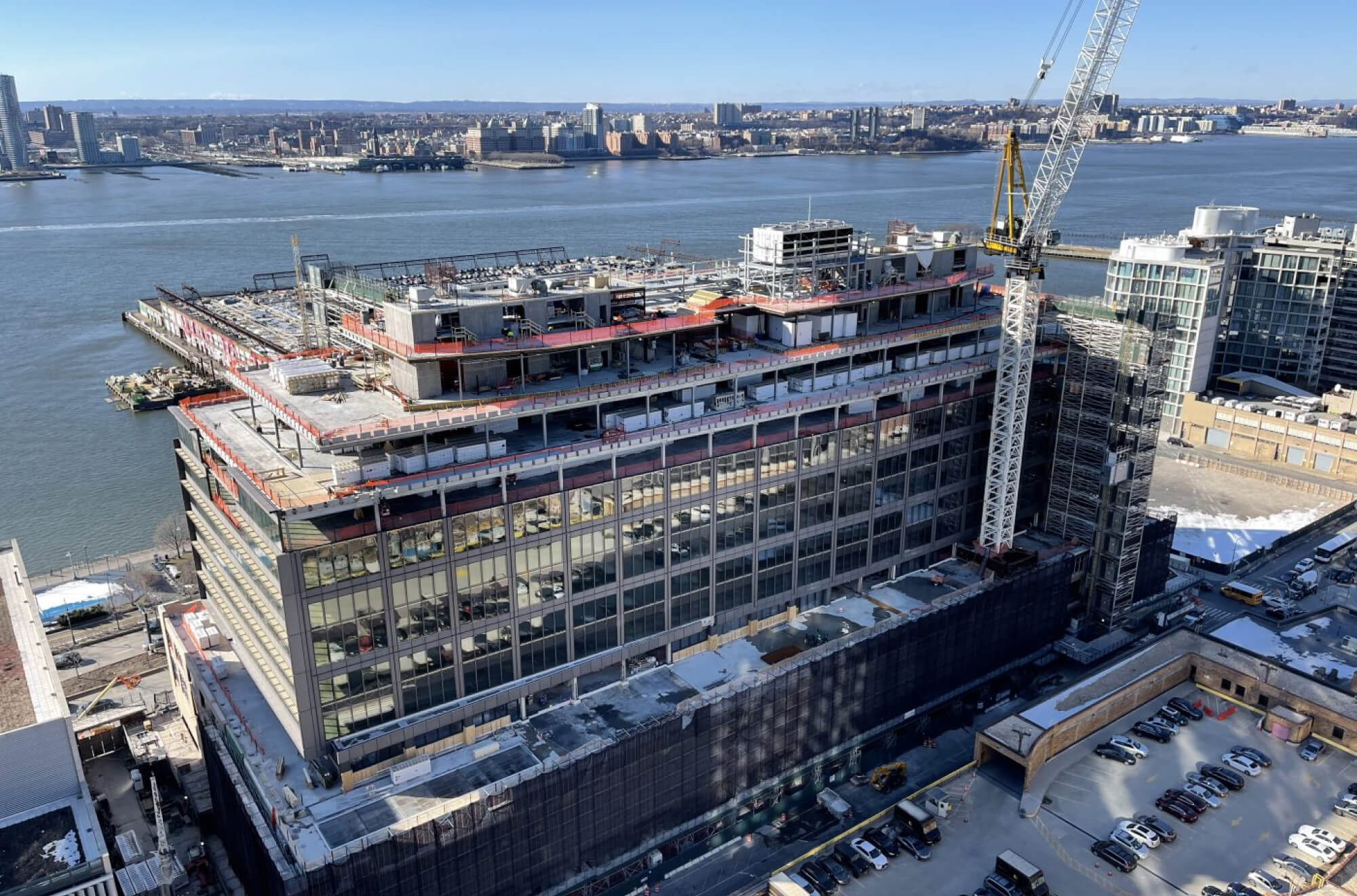
IN PROGRESS
550 Washington St.
“Turner Construction is responsible for building the 12-story edifice that spans two full city blocks between West Street, West Houston Street, Washington Street, and the New York Department of Sanitation building.” – New York YIMBY
https://newyorkyimby.com/category/550-washington-street
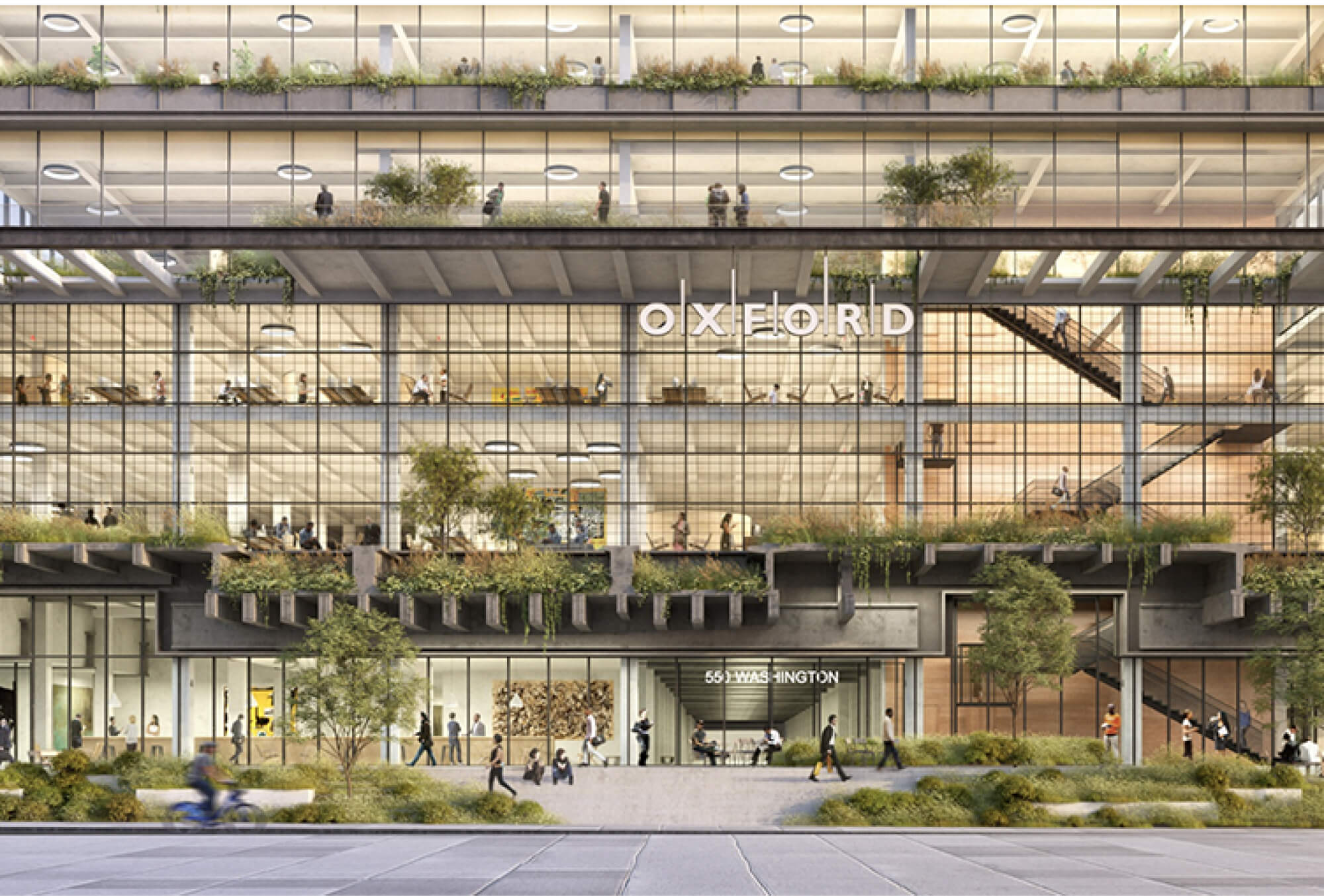
IN PROGRESS
550 Washington St.
“The structure is a first-of-its kind application of precast segmental bridge technology to vertical core construction in buildings. The building will include commercial, retail and event space, including an auditorium and conference center. A new nine-level addition will be constructed on top a renovated existing three-story podium structure, for a total of 12 stories plus a penthouse plant and service space.”- Entuitive
http://view.ceros.com/entuitive/550-washington-street-redevelopment/p/1
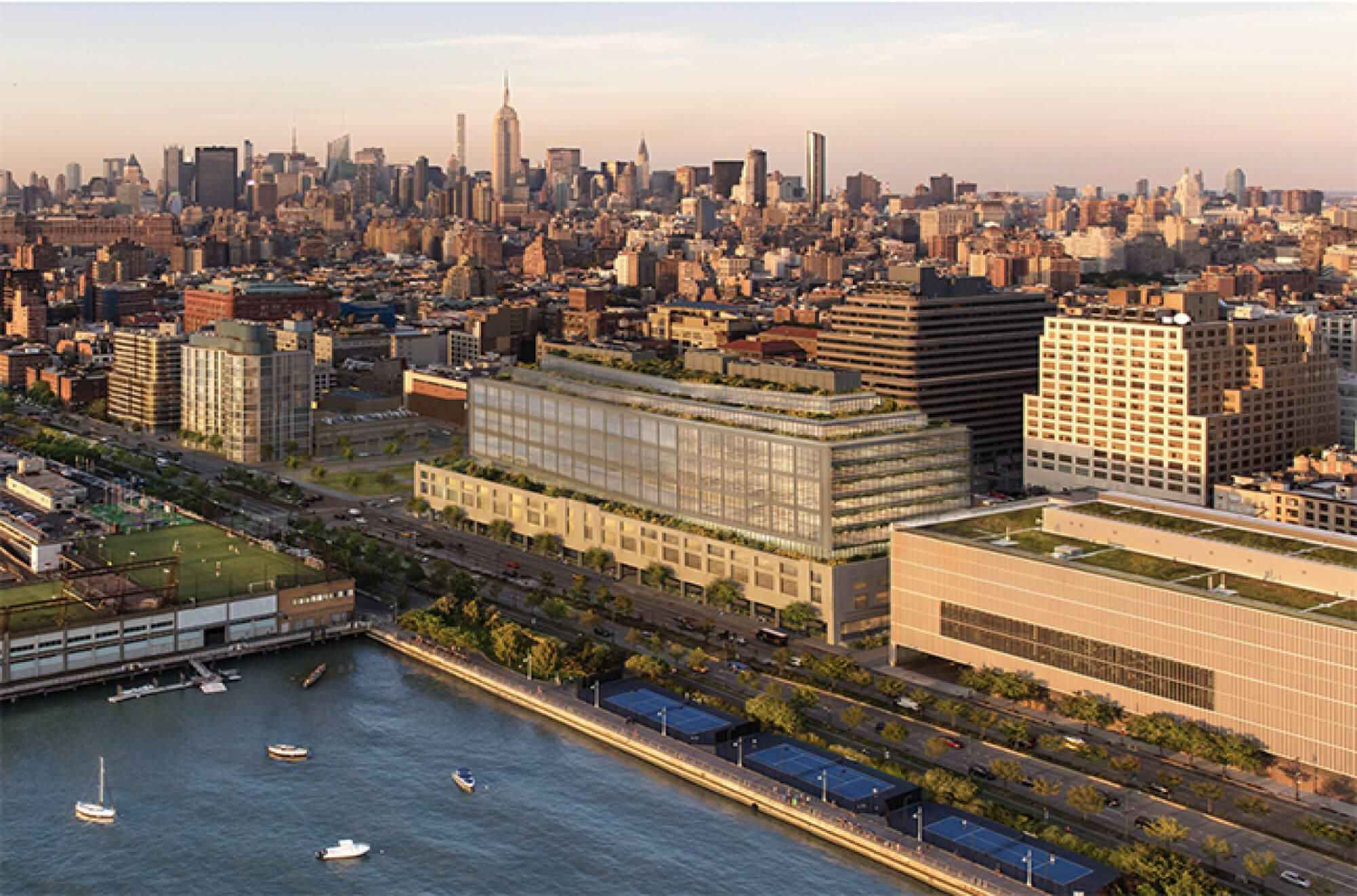
IN PROGRESS
550 Washington St.
“Occupants will have access to landscaped terraces, large expansive rooftop areas that overlook the Hudson River and the Lower Manhattan and Midtown skylines, a landscaped entry plaza on the northern end of the structure, and amenities that have yet to be announced.” – New York YIMBY
https://newyorkyimby.com/category/550-washington-street
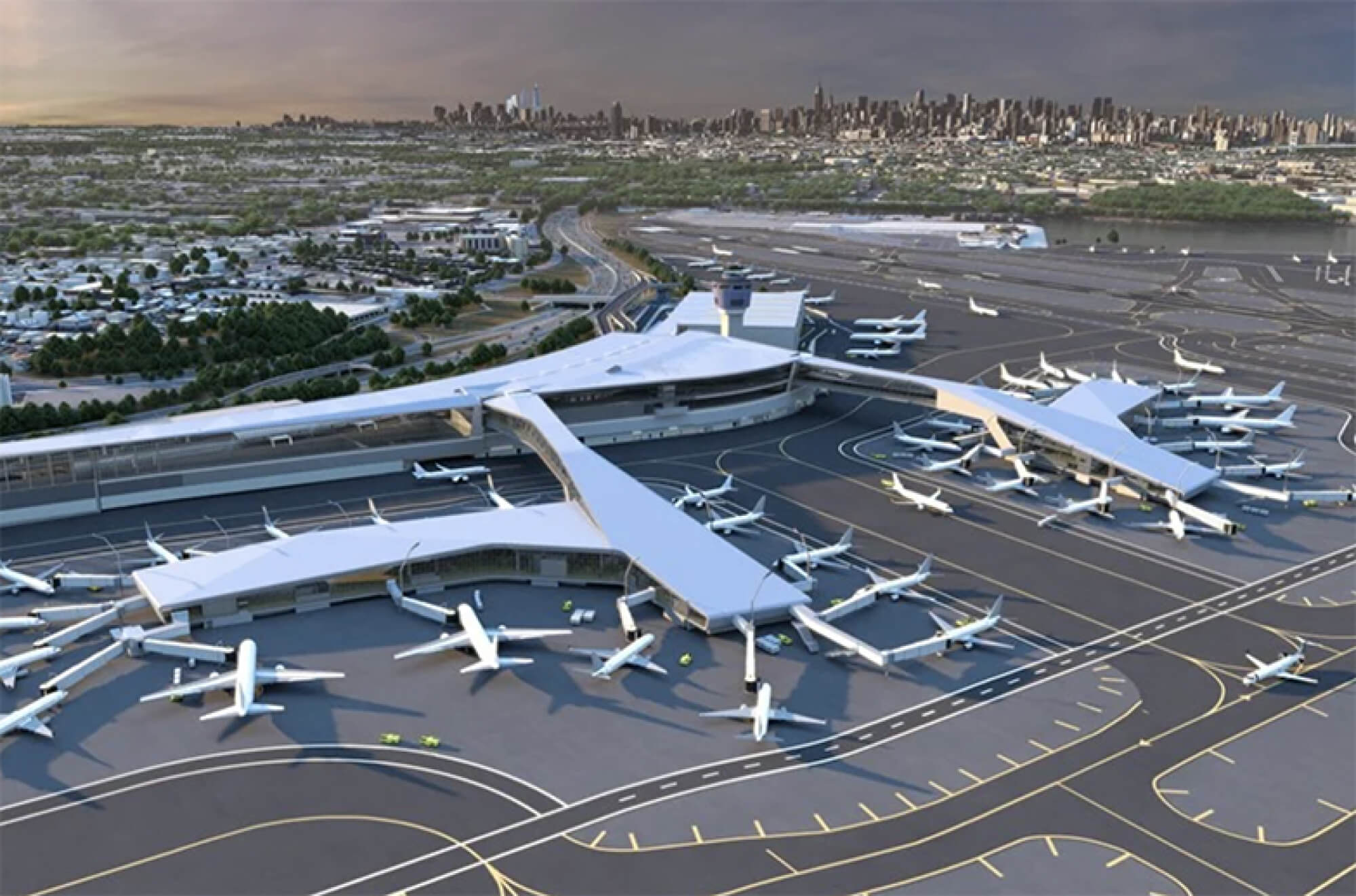
AVIATION
LGA – Central Terminal B Headhouse
“RAEL is proud to be providing fire protection systems to the comprehensive redevelopment of LaGuardia Airport, one of the most significant airport redevelopment projects in the United States in more than 20 years.” – A Whole New LGA
https://www.anewlga.com/about-the-project/terminal-b/
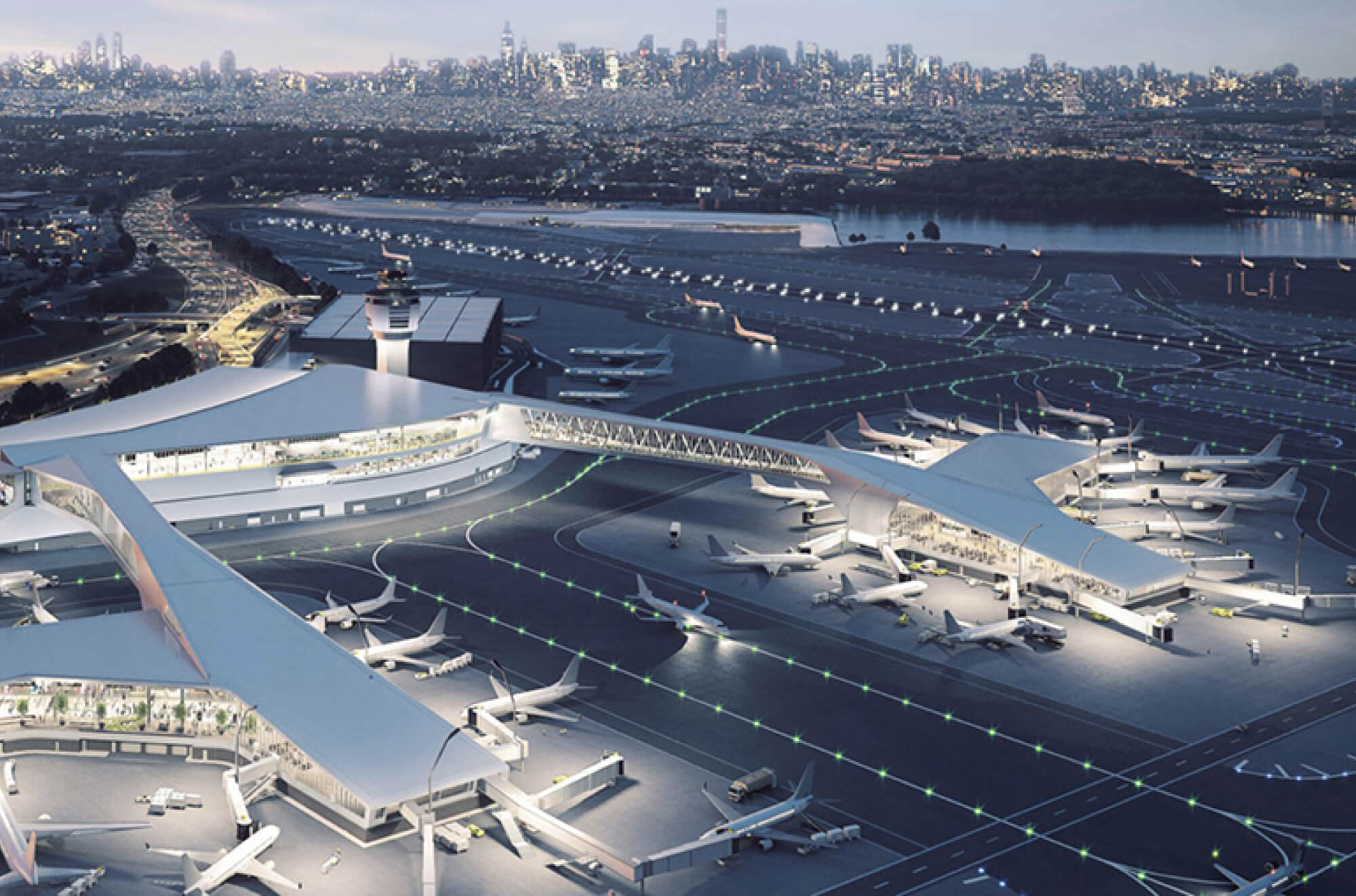
AVIATION
LGA – Central Terminal B Headhouse
“Valued at $5.1 billion (including $4 billion in construction value) the Terminal B Redevelopment is the largest public-private partnership in US aviation history. Skanska is leading the design and construction of the LaGuardia Central project, a public-private partnership between LaGuardia Gateway Partners and the Port Authority of New York and New Jersey.” – A Whole New LGA
https://www.anewlga.com/about-the-project/terminal-b/
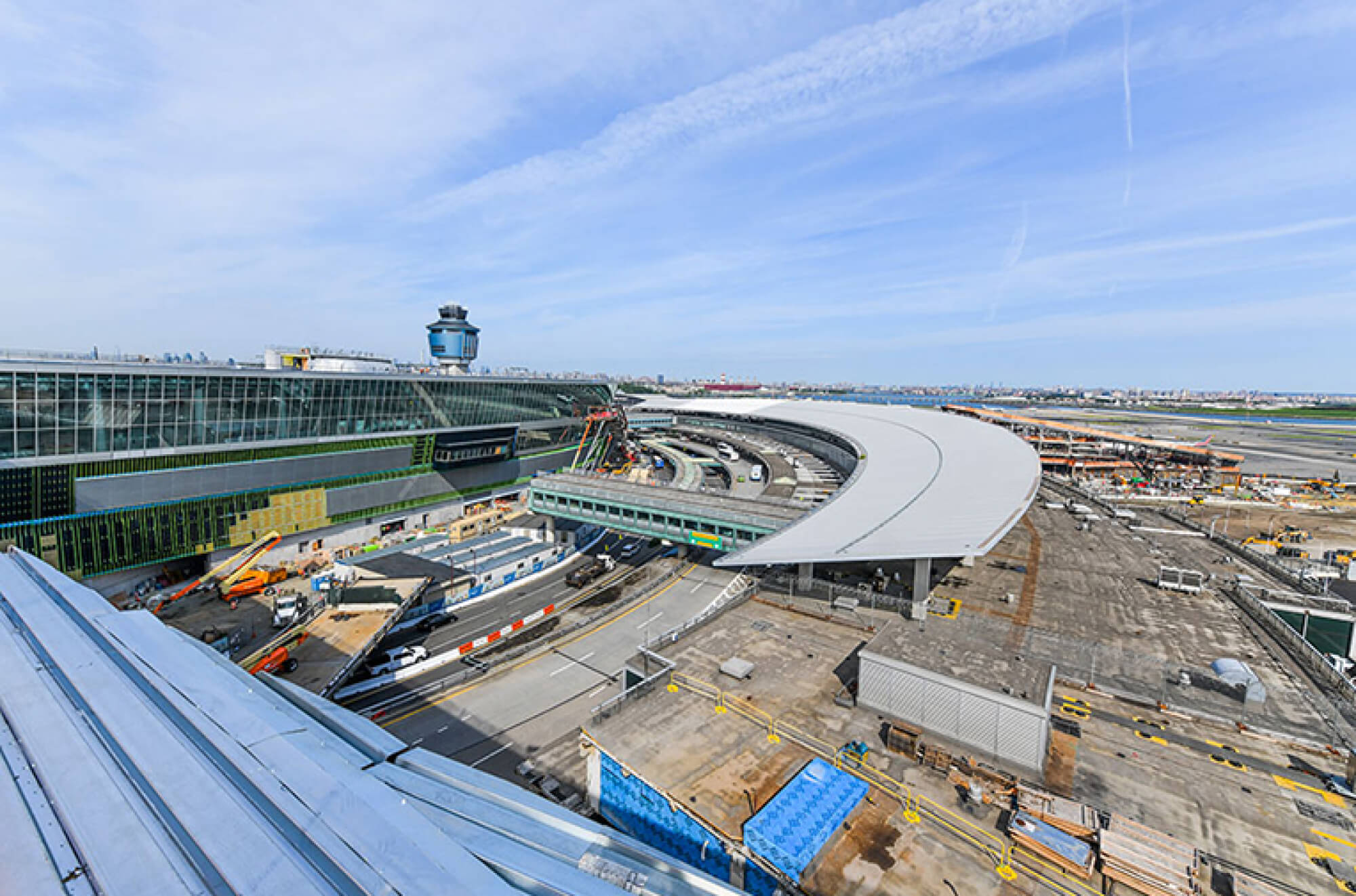
AVIATION
LGA – Central Terminal B Headhouse
“When complete, the Terminal B guest experience will be completely redefined. The new Terminal will offer best-in-class retail, food, beverage, and amenities that will more than double the current number of offerings. Dual pedestrian bridges will span active aircraft taxi lanes – a first in the world – and connect the main part of the terminal to two island concourses.” – A Whole New LGA
https://www.anewlga.com/about-the-project/terminal-b/
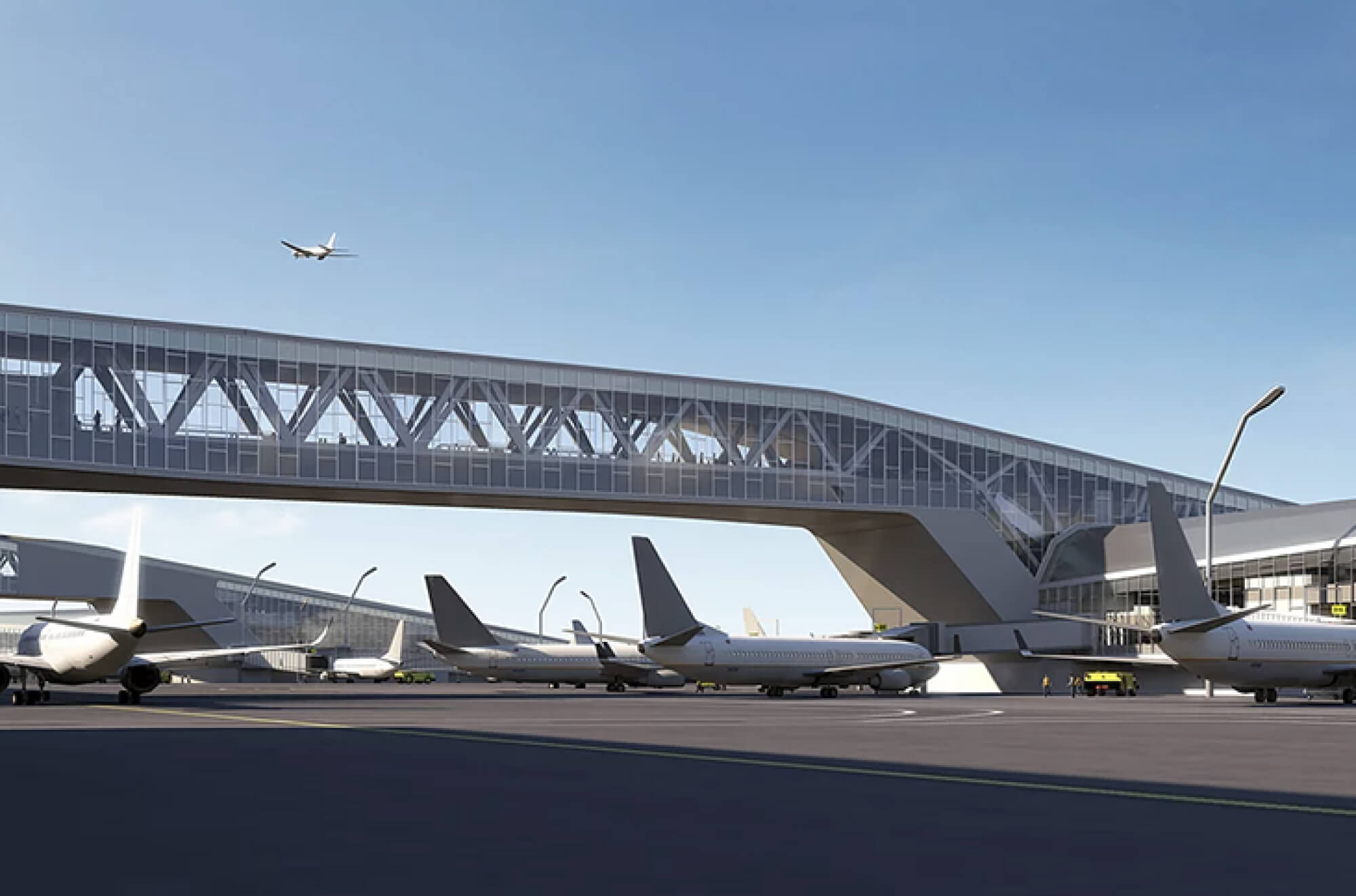
AVIATION
LGA – Central Terminal B Headhouse
“The redevelopment includes a new 35-gate terminal, a Central Hall, a parking garage, related roadways and supporting infrastructure – all with innovative construction phasing, including building over-top of the current operation, to allow the terminal to remain fully functional while under construction.” – A Whole New LGA
https://www.anewlga.com/about-the-project/terminal-b/
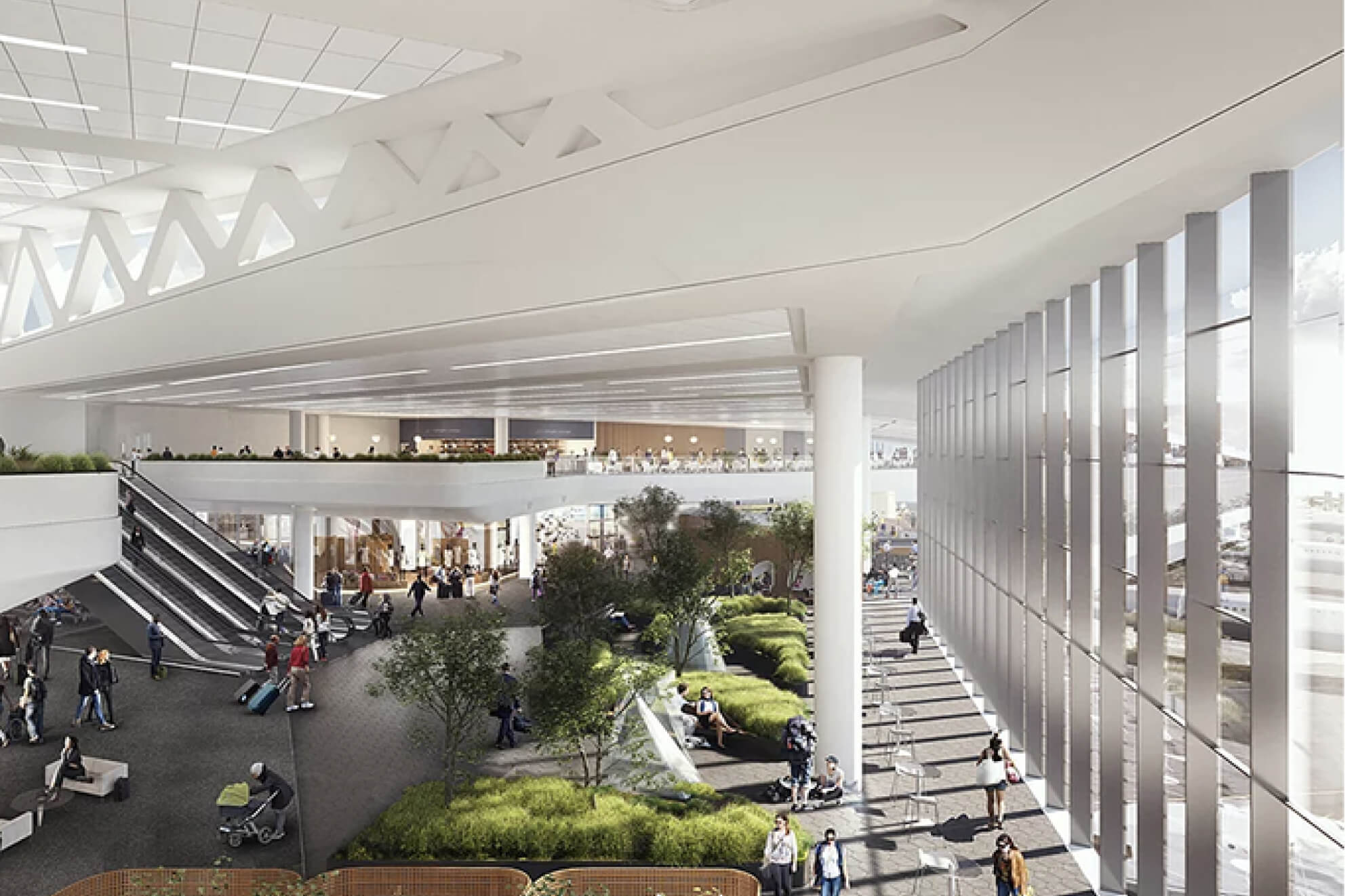
AVIATION
LGA – Central Terminal B Headhouse
“The new Terminal will offer best-in-class retail, food, beverage, and amenities that will more than double the current number of offerings. Dual pedestrian bridges will span active aircraft taxi lanes – a first in the world – and connect the main part of the terminal to two island concourses.” – A Whole New LGA
https://www.anewlga.com/about-the-project/terminal-b/
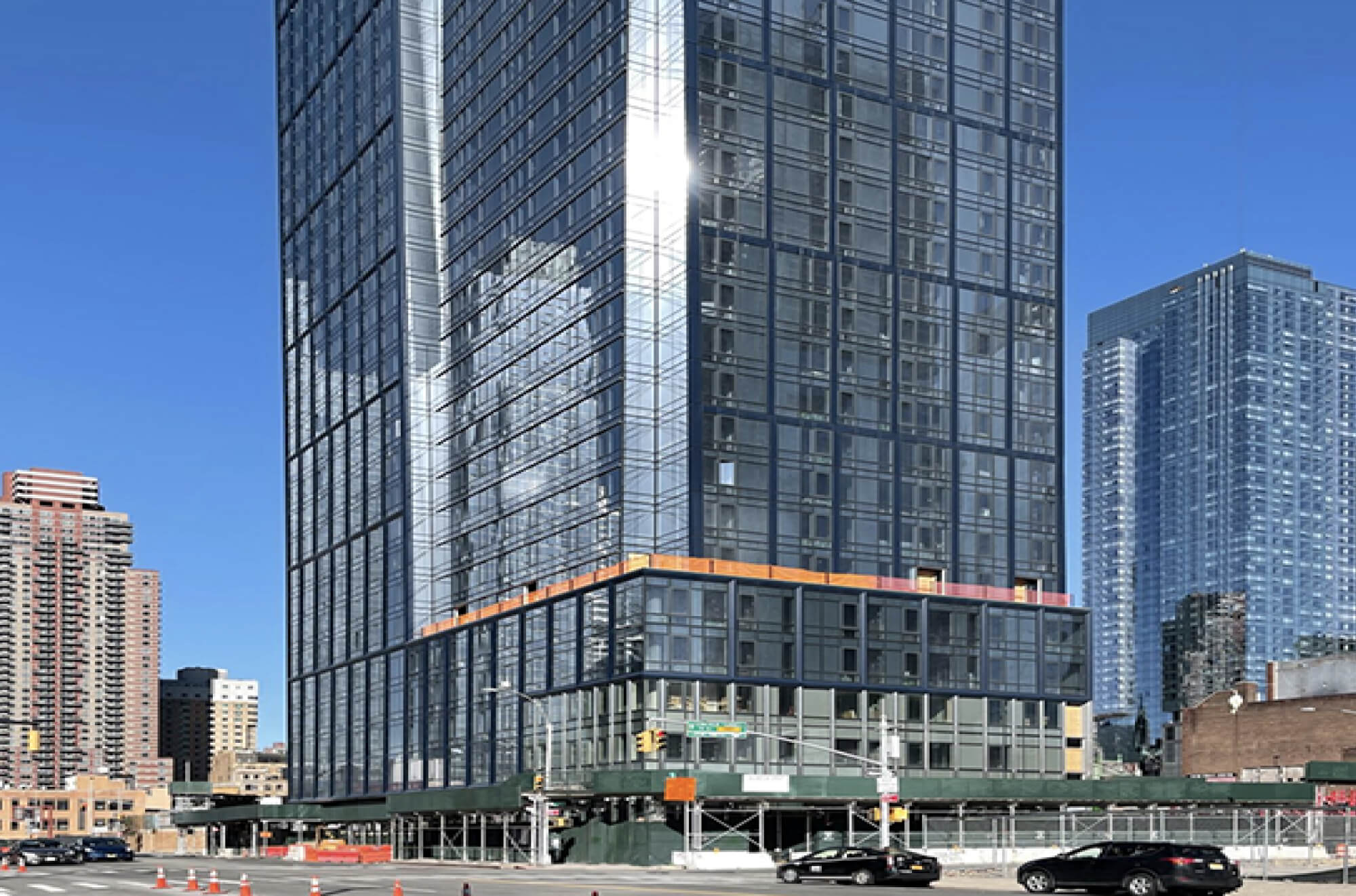
RESIDENTIAL
555 West 38th St
RAEL has been working on the installation of the fire protection system at 555 West 38th Street, a 570-foot-tall residential skyscraper in Hudson Yards. Developed by Rockrose and designed by Pelli Clarke Pelli Architects with SLCE as the architect of record, the 52-story structure will add 598 rental units to this growing section of Midtown.
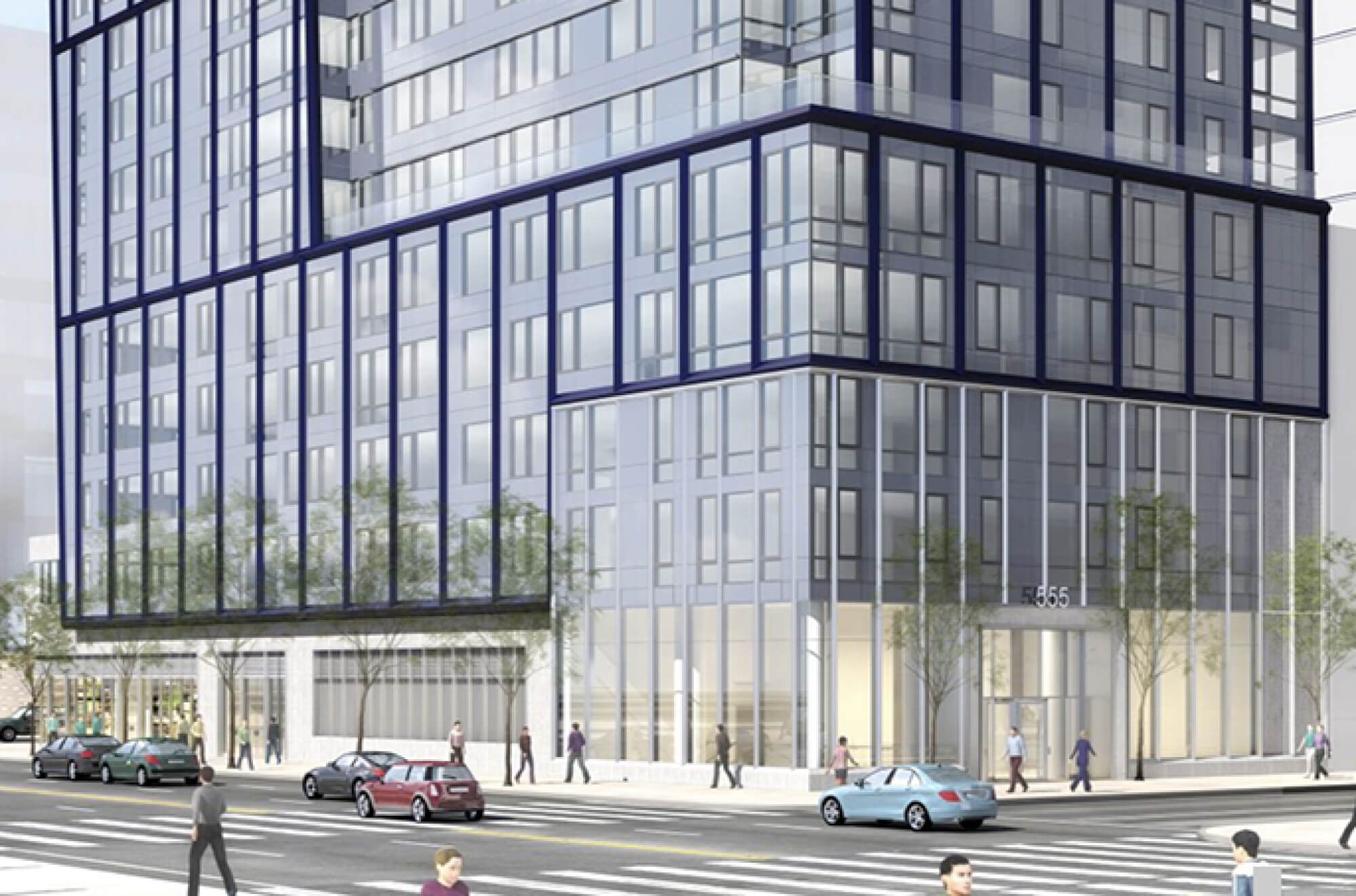
RESIDENTIAL
555 West 38th St
“The rental tower with ground-floor retail, stands between 10th and 11th Avenues near Hudson Yards in Manhattan. The exterior envelope consists of a custom profile aluminum and glass curtain-wall system. Amenities include a fitness center, a 33rd-floor landscaped roof deck, a game room, golf simulator, squash court, and bicycle parking rooms.” – SLCE Architects
https://www.slcearch.com/project/555-west-38th-street/
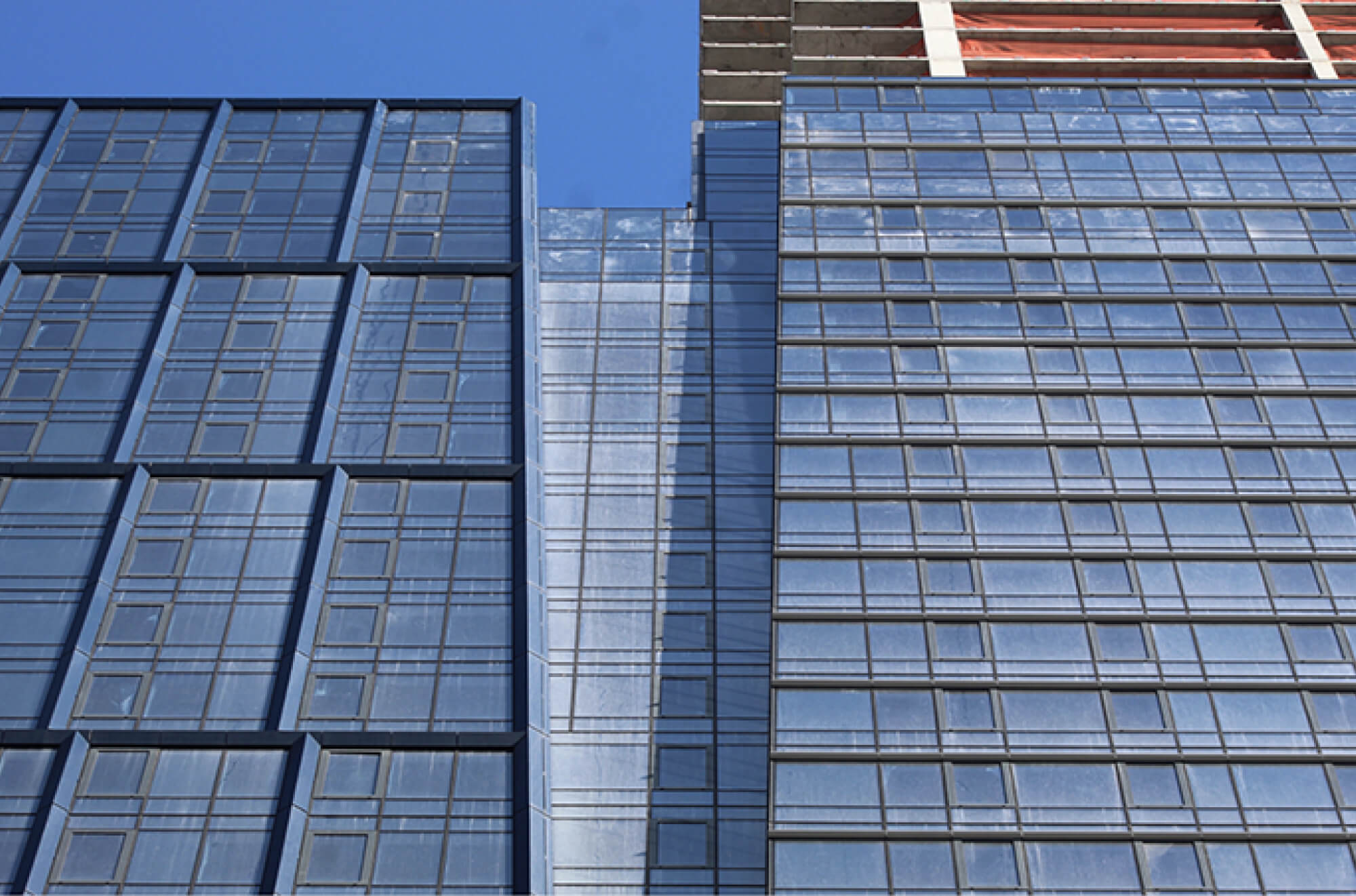
RESIDENTIAL
555 West 38th St
“The bifurcated building massing features a number of idiosyncratic features, with several elevations sloped in different directions. The most notable use of this design aspect is seen on the centerline of the wide western elevation.”- New York YIMBY
Let us put 100+ years of expertise and institutional knowledge to work for you.
New Hyde Park, NY 11040
Tel: (516) 593-2000
Emergency service is available 24 / 7:
NY Metro Area - Toll-Free (855)-RAEL911 (855-723-5911)
National Service - Toll-Free (844)-GET-RAEL (844-438-7235)
Copyright © RAEL Fire Protection. All Rights Reserved
